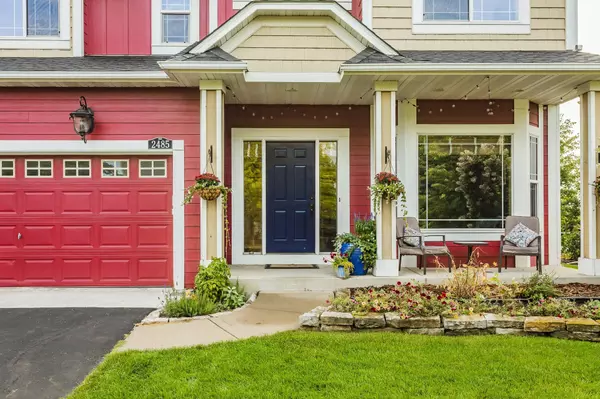$475,000
$469,900
1.1%For more information regarding the value of a property, please contact us for a free consultation.
2485 Sandstone DR Woodbury, MN 55129
5 Beds
4 Baths
3,466 SqFt
Key Details
Sold Price $475,000
Property Type Single Family Home
Sub Type Single Family Residence
Listing Status Sold
Purchase Type For Sale
Square Footage 3,466 sqft
Price per Sqft $137
Subdivision Stonemill Farms 2Nd Add
MLS Listing ID 5654941
Sold Date 10/30/20
Bedrooms 5
Full Baths 2
Half Baths 1
Three Quarter Bath 1
HOA Fees $120/mo
Year Built 2004
Annual Tax Amount $5,414
Tax Year 2020
Contingent None
Lot Size 10,890 Sqft
Acres 0.25
Lot Dimensions 65x172x67x157
Property Description
Lovingly cared for 5BR/4BA 2-story with prime location & lot! This home has a fantastic open floor plan & ample space to run. Custom & upgraded details throughout. Enter into formal living room w/open staircase & maple floors. Convenient 1st floor powder room for guests & mudroom from 3-car garage. Large eat-in kitchen walks out to backyard w/mature trees, brick paver patio, & firepit. No rear neighbors! Kitchen boasts gas range, maple cabinets, SS appliances, center island & pantry. Step upstairs for spacious landing w/office/den & built-in bookshelves. 2nd lvl includes 3 BRs & full BA w/ 2 sinks. 2nd flr laundry w/new front-load appliances. Owner suite has cove ceiling, window seat & pair of walk-in closets. Ensuite bath w/ 2 sinks & separate soaking tub & shower. Newly remodeled LL includes large FR, 5th BR & beautifully finished bath w/custom tile work. Great location steps to Liberty Ridge elem & mins from the heart of Woodbury. Enjoy all the amenities of Stonemill - pool & parks!
Location
State MN
County Washington
Zoning Residential-Single Family
Rooms
Basement Finished, Full, Sump Pump
Dining Room Breakfast Area, Informal Dining Room
Interior
Heating Forced Air
Cooling Central Air
Fireplaces Type Family Room, Gas
Fireplace No
Appliance Dishwasher, Disposal, Dryer, Exhaust Fan, Microwave, Range, Refrigerator, Washer
Exterior
Parking Features Attached Garage, Asphalt, Garage Door Opener, Insulated Garage
Garage Spaces 3.0
Fence None
Pool Shared
Roof Type Age 8 Years or Less,Asphalt
Building
Lot Description Tree Coverage - Light
Story Two
Foundation 1100
Sewer City Sewer/Connected
Water City Water/Connected
Level or Stories Two
Structure Type Fiber Cement,Metal Siding,Vinyl Siding
New Construction false
Schools
School District South Washington County
Others
HOA Fee Include Professional Mgmt,Trash,Shared Amenities
Restrictions Architecture Committee,Mandatory Owners Assoc
Read Less
Want to know what your home might be worth? Contact us for a FREE valuation!

Our team is ready to help you sell your home for the highest possible price ASAP






