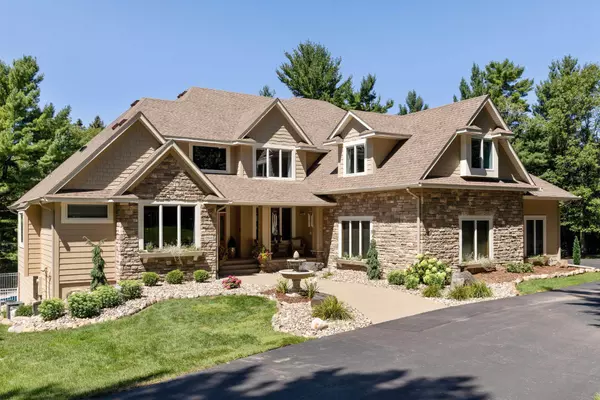$1,380,000
$1,395,000
1.1%For more information regarding the value of a property, please contact us for a free consultation.
13640 30th ST S Afton, MN 55001
5 Beds
6 Baths
6,256 SqFt
Key Details
Sold Price $1,380,000
Property Type Single Family Home
Sub Type Single Family Residence
Listing Status Sold
Purchase Type For Sale
Square Footage 6,256 sqft
Price per Sqft $220
MLS Listing ID 5626728
Sold Date 09/29/20
Bedrooms 5
Full Baths 2
Half Baths 1
Three Quarter Bath 3
Year Built 2004
Annual Tax Amount $9,410
Tax Year 2019
Contingent None
Lot Size 9.100 Acres
Acres 9.1
Lot Dimensions Irregular
Property Description
Situated on a 9-acre private wooded lot, this exquisite 5BR/6BA home is an entertainer's dream, completely renovated with luxurious finishes and offering the finest of amenities. Open concept main level offers a grand two-story great room, elegant formal and informal dining, gourmet kitchen with white enamel cabinetry and new Cambria counters, hearth room, office, and the large Owner's suite with stunning, remodeled en suite and custom walk-in closet. 3 BRs on UL include a ¾ en suite and full Jack & Jill, in addition to a huge bonus room/BR. 5th BR in walkout LL, along with two ¾ baths, 2nd kitchen and multiple family room/rec spaces; plus laundry conveniently located on all 3 levels. Secluded outdoor oasis offers an in-ground pool, hot tub, huge patio and large deck above all overlooking treed backyard and wildlife. Recent improvements include new solid hickory and tile flooring, carpet, gas cooktop, dishwasher, furnace, A/C, siding, roof and pool liner, plus 3 fireplaces refaced.
Location
State MN
County Washington
Zoning Residential-Single Family
Rooms
Basement Daylight/Lookout Windows, Finished, Full, Concrete, Sump Pump, Walkout
Dining Room Breakfast Bar, Informal Dining Room, Kitchen/Dining Room, Separate/Formal Dining Room
Interior
Heating Forced Air
Cooling Central Air
Fireplaces Number 3
Fireplaces Type Family Room, Gas, Other, Stone
Fireplace Yes
Appliance Air-To-Air Exchanger, Cooktop, Dishwasher, Dryer, Humidifier, Water Filtration System, Water Osmosis System, Microwave, Refrigerator, Wall Oven, Washer, Water Softener Owned
Exterior
Parking Features Attached Garage, Asphalt, Garage Door Opener, Heated Garage, Insulated Garage
Garage Spaces 3.0
Pool Below Ground, Heated, Outdoor Pool
Roof Type Age 8 Years or Less,Asphalt,Pitched
Building
Lot Description Irregular Lot, Tree Coverage - Heavy
Story Two
Foundation 2521
Sewer Private Sewer
Water Well
Level or Stories Two
Structure Type Brick/Stone,Fiber Cement
New Construction false
Schools
School District Stillwater
Read Less
Want to know what your home might be worth? Contact us for a FREE valuation!

Our team is ready to help you sell your home for the highest possible price ASAP





