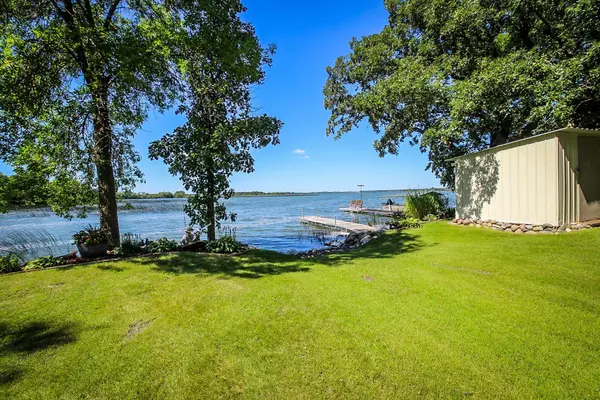$350,000
$349,900
For more information regarding the value of a property, please contact us for a free consultation.
28387 Ashby Estates RD W Ashby, MN 56309
3 Beds
2 Baths
1,904 SqFt
Key Details
Sold Price $350,000
Property Type Single Family Home
Sub Type Single Family Residence
Listing Status Sold
Purchase Type For Sale
Square Footage 1,904 sqft
Price per Sqft $183
Subdivision Ashby Estates West
MLS Listing ID 5642648
Sold Date 10/14/20
Bedrooms 3
Full Baths 2
Year Built 2004
Annual Tax Amount $1,836
Tax Year 2020
Contingent None
Lot Size 1.010 Acres
Acres 1.01
Lot Dimensions 57x459x43x98x416
Property Description
The private and peaceful lake home you've been waiting for! Enjoy the ideal flat 150' lake shore with boat house on popular Pelican Lake, ideal for fishing and recreation. This year round home features an open floor plan and master suite complete with walk-in closet, soaker tub and standing shower. You will never want to leave the beautiful 4-season porch with its cozy feel and lake views! The large, heated garage has a bonus built in man-cave for an extra entertaining space and storage, or convert back to garage for a 4th stall. New high efficiency furnace installed in 2014 and the blacktop driveway was just resurfaced in 2020. You'll love sitting out on the private deck or around the built-in fire pit - this place has it all!
Location
State MN
County Grant
Zoning Residential-Single Family
Body of Water Pelican
Rooms
Basement None
Interior
Heating Forced Air, Fireplace(s)
Cooling Central Air
Fireplaces Number 1
Fireplaces Type Gas, Living Room
Fireplace Yes
Appliance Dishwasher, Dryer, Fuel Tank - Rented, Microwave, Range, Refrigerator, Washer, Water Softener Owned
Exterior
Parking Features Detached
Garage Spaces 4.0
Waterfront Description Lake Front
Roof Type Age 8 Years or Less, Asphalt
Road Frontage No
Building
Lot Description Accessible Shoreline, Tree Coverage - Medium
Story One
Foundation 1904
Sewer Private Sewer, Tank with Drainage Field
Water Private, Well
Level or Stories One
Structure Type Cedar
New Construction false
Schools
School District Brandon-Evansville
Read Less
Want to know what your home might be worth? Contact us for a FREE valuation!

Our team is ready to help you sell your home for the highest possible price ASAP





