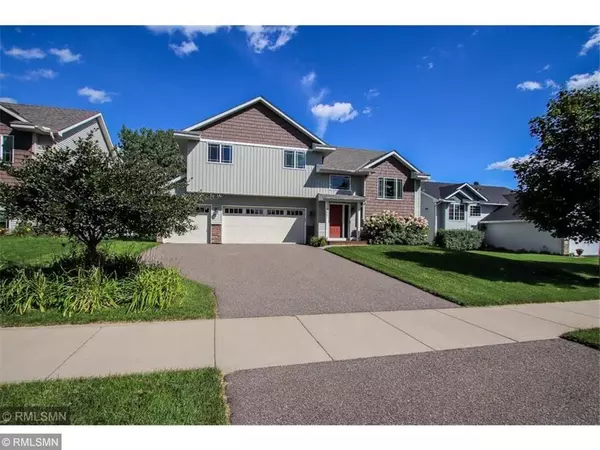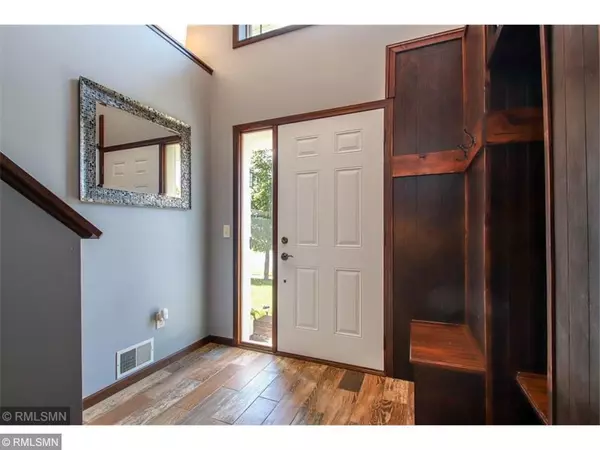$365,000
$349,900
4.3%For more information regarding the value of a property, please contact us for a free consultation.
12983 Van Buren ST NE Blaine, MN 55434
4 Beds
3 Baths
2,002 SqFt
Key Details
Sold Price $365,000
Property Type Single Family Home
Sub Type Single Family Residence
Listing Status Sold
Purchase Type For Sale
Square Footage 2,002 sqft
Price per Sqft $182
Subdivision Shade Tree Cove Woods
MLS Listing ID 5661038
Sold Date 01/14/21
Bedrooms 4
Full Baths 1
Three Quarter Bath 2
Year Built 2012
Annual Tax Amount $3,215
Tax Year 2020
Contingent None
Lot Size 9,147 Sqft
Acres 0.21
Lot Dimensions 67x133x67x132
Property Description
Back On Market - Buyers Financing Fell Through. Welcome Home! Beautiful 3 Level Home On Large Lot. Open Floor Plan, Vaulted Ceilings On Main Floor & Owners Suite. Gourmet Kitchen With Custom Cabinets, SS Appliances, Graphite Sink & Large Center Island. Dinette Is Right Off The Kitchen & Walks Out To The Large 14x20 Deck. Upper Floor Has 3 Bedrooms On One Level. Private Owners Suite With Ceramic Tile Shower, Double Bowl Vanity & Large Walk In Closet. Enjoy The Lower Level Which Has Large Bedroom & 3/4 Bath, Large Family Room That Walks Out To The Patio In Your Private Back Yard Which Is Fully Fenced & Boasts Of Mature Trees To Give You Added Privacy. Large 3 Car Garage. Priced To Sell, Call Today!
Location
State MN
County Anoka
Zoning Residential-Single Family
Rooms
Basement Block, Daylight/Lookout Windows, Drain Tiled, Finished, Walkout
Dining Room Informal Dining Room, Kitchen/Dining Room
Interior
Heating Forced Air
Cooling Central Air
Fireplace No
Appliance Air-To-Air Exchanger, Dishwasher, Humidifier, Microwave, Range, Refrigerator
Exterior
Parking Features Attached Garage, Asphalt, Garage Door Opener
Garage Spaces 3.0
Fence Chain Link, Full
Roof Type Age 8 Years or Less, Asphalt, Pitched
Building
Lot Description Sod Included in Price, Tree Coverage - Medium
Story Three Level Split
Foundation 690
Sewer City Sewer/Connected
Water City Water/Connected
Level or Stories Three Level Split
Structure Type Brick/Stone, Metal Siding, Vinyl Siding
New Construction false
Schools
School District Anoka-Hennepin
Read Less
Want to know what your home might be worth? Contact us for a FREE valuation!

Our team is ready to help you sell your home for the highest possible price ASAP






