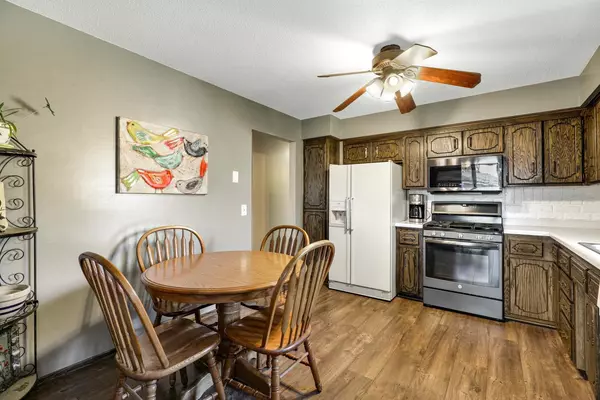$315,000
$300,000
5.0%For more information regarding the value of a property, please contact us for a free consultation.
10531 Fillmore ST NE Blaine, MN 55434
4 Beds
3 Baths
2,282 SqFt
Key Details
Sold Price $315,000
Property Type Single Family Home
Sub Type Single Family Residence
Listing Status Sold
Purchase Type For Sale
Square Footage 2,282 sqft
Price per Sqft $138
Subdivision Lunds Oakridge Estates
MLS Listing ID 5682377
Sold Date 01/04/21
Bedrooms 4
Full Baths 1
Three Quarter Bath 2
Year Built 1979
Annual Tax Amount $2,851
Tax Year 2020
Contingent None
Lot Size 0.280 Acres
Acres 0.28
Lot Dimensions 156x90x138x77
Property Description
This charming and totally move-in-ready home in a quiet Blaine neighborhood is sure to not last long! Some of the best key features of this home include an open floor plan with vaulted ceilings, beautiful beams and new maintenance free flooring on the upper level, 3 bedrooms on the upper level including a master bathroom with a private ? bathroom, 2 wood burning fireplaces, new carpet throughout the lower level and large 4th bedroom in the lower level with a wet bar and ? bathroom. The exterior of the home also has great features including a new roof, windows and siding, an oversized 2 car garage, a large deck, beautiful patio out front and a large concrete driveway. Don?t miss the new furnace, air-conditioner, microwave and stove. Quick and easy access to Highway 65 along with all of the nearby amenities, shopping and restaurants are just the cherry on top! Set up your showing today before it is gone tomorrow!
Location
State MN
County Anoka
Zoning Residential-Single Family
Rooms
Basement Daylight/Lookout Windows, Finished, Full
Dining Room Informal Dining Room
Interior
Heating Forced Air
Cooling Central Air
Fireplaces Number 2
Fireplaces Type Brick, Family Room, Living Room, Wood Burning
Fireplace Yes
Appliance Dishwasher, Dryer, Microwave, Range, Refrigerator, Washer, Water Softener Owned
Exterior
Parking Features Attached Garage, Concrete, Garage Door Opener
Garage Spaces 2.0
Fence Chain Link, Full
Roof Type Age 8 Years or Less,Asphalt
Building
Story Split Entry (Bi-Level)
Foundation 1282
Sewer City Sewer/Connected
Water City Water/Connected
Level or Stories Split Entry (Bi-Level)
Structure Type Brick/Stone,Vinyl Siding
New Construction false
Schools
School District Anoka-Hennepin
Read Less
Want to know what your home might be worth? Contact us for a FREE valuation!

Our team is ready to help you sell your home for the highest possible price ASAP






