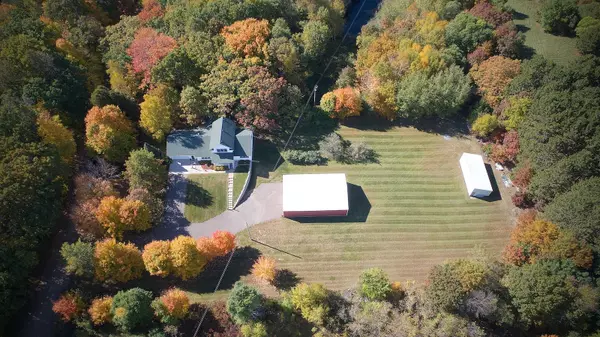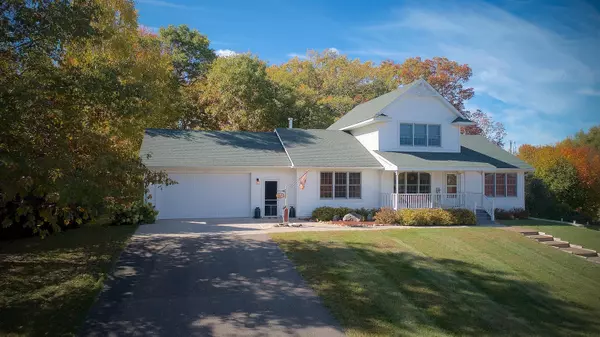$414,900
$414,900
For more information regarding the value of a property, please contact us for a free consultation.
852 465th ST Stanchfield, MN 55080
3 Beds
2 Baths
2,040 SqFt
Key Details
Sold Price $414,900
Property Type Single Family Home
Sub Type Single Family Residence
Listing Status Sold
Purchase Type For Sale
Square Footage 2,040 sqft
Price per Sqft $203
MLS Listing ID 5673100
Sold Date 01/06/21
Bedrooms 3
Three Quarter Bath 2
Year Built 1997
Annual Tax Amount $1
Tax Year 2020
Contingent None
Lot Size 5.000 Acres
Acres 5.0
Lot Dimensions TBD
Property Description
Gorgeous Country Estate on 5 acres featuring 3 Bedrooms, 2 Bathrooms, stunning southern yellow pine wood flooring throughout, sprawling master bedroom with large walk-in closet and private master bath with tile shower and double sinks, beautiful dining room, charming kitchen with large pantry, main floor laundry and mudroom, quaint three season porch(aka "Summer House"), screen porch with outdoor patio, welcoming front porch with maintenance free decking, all electric with geothermal HVAC, enjoy fast internet via fiber optics, and the unfinished basement offers room to grow. Outdoor features include an 18x40 pole building (aka "Sugar Shack") and a 40x60 pole building with A/C and in-floor heat in front 30' section and wired for 220 AMP, rear 30' section has a dirt floor, 12' slider and 12' overhead door. The property features a fabulous yard, mature forests, "State Fair Harrelson" apple trees, lilacs, rhubarb, and plum trees. Enjoy the 3D virtual tour and schedule a showing today!
Location
State MN
County Chisago
Zoning Residential-Single Family
Rooms
Basement Block, Egress Window(s), Full, Unfinished
Dining Room Separate/Formal Dining Room
Interior
Heating Dual, Forced Air, Geothermal
Cooling Central Air, Geothermal
Fireplaces Number 1
Fireplaces Type Free Standing, Living Room, Wood Burning
Fireplace Yes
Appliance Air-To-Air Exchanger, Dishwasher, Dryer, Electric Water Heater, Microwave, Range, Refrigerator, Washer
Exterior
Parking Features Attached Garage, Asphalt, Garage Door Opener, Multiple Garages
Garage Spaces 2.0
Pool None
Roof Type Age Over 8 Years,Asphalt,Pitched
Building
Lot Description Tree Coverage - Medium
Story One and One Half
Foundation 1500
Sewer Private Sewer, Tank with Drainage Field
Water Drilled, Well
Level or Stories One and One Half
Structure Type Vinyl Siding
New Construction false
Schools
School District Cambridge-Isanti
Read Less
Want to know what your home might be worth? Contact us for a FREE valuation!

Our team is ready to help you sell your home for the highest possible price ASAP






