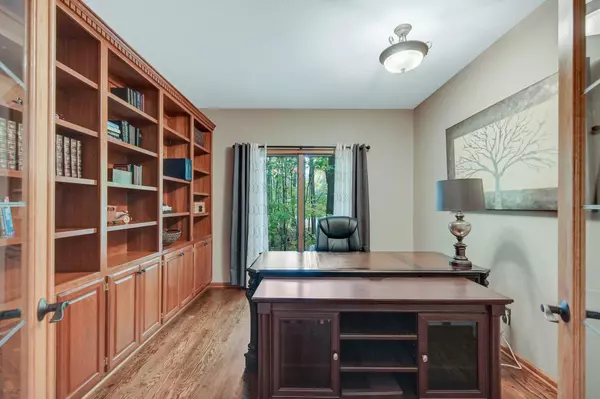$630,000
$630,000
For more information regarding the value of a property, please contact us for a free consultation.
895 Livingston CT Chaska, MN 55318
4 Beds
5 Baths
4,977 SqFt
Key Details
Sold Price $630,000
Property Type Single Family Home
Sub Type Single Family Residence
Listing Status Sold
Purchase Type For Sale
Square Footage 4,977 sqft
Price per Sqft $126
Subdivision Cortina Woods 3Rd Add
MLS Listing ID 5668179
Sold Date 11/25/20
Bedrooms 4
Full Baths 3
Half Baths 2
Year Built 1998
Annual Tax Amount $7,461
Tax Year 2020
Contingent None
Lot Size 0.780 Acres
Acres 0.78
Lot Dimensions 160x227x187x345
Property Description
Welcome to high demand Weston Ridge! This home presents a large open floor plan & great spaces for entertaining & easy living. In addition to formal areas on the main level is a private office, a spacious & open great room & access to 4 season porch & updated deck overlooking the secluded yard. Fall in love with the large chefs kitchen complete with updated high-quality appliances, a pantry + a butlers pantry for more storage. The upper level boasts 4 bedrooms - owners suite with a flex room for desired extra space, a junior suite, 2 more spacious bedrooms & conveniently located laundry. Enjoy the custom finished lower level secondary family room with custom boxed wood ceiling, beautiful wet bar, billiards area & another office featuring built-in workstations. Walkout to the stone paver patio and firepit in the treed backyard oasis. If privacy is what you seek this home won't disappoint with wooded views & located on a cul-de-sac. Professionally painted, updated carpet, furnace, AC.
Location
State MN
County Carver
Zoning Residential-Single Family
Rooms
Basement Daylight/Lookout Windows, Finished, Full, Sump Pump, Walkout
Dining Room Eat In Kitchen, Separate/Formal Dining Room
Interior
Heating Forced Air
Cooling Central Air
Fireplaces Number 1
Fireplaces Type Gas, Living Room
Fireplace Yes
Appliance Dishwasher, Disposal, Dryer, Exhaust Fan, Microwave, Refrigerator, Washer, Water Softener Owned
Exterior
Parking Features Concrete, Tuckunder Garage
Garage Spaces 3.0
Roof Type Age Over 8 Years, Asphalt
Building
Lot Description Irregular Lot, Tree Coverage - Heavy
Story Two
Foundation 1720
Sewer City Sewer/Connected
Water City Water/Connected
Level or Stories Two
Structure Type Stucco, Vinyl Siding
New Construction false
Schools
School District Eastern Carver County Schools
Read Less
Want to know what your home might be worth? Contact us for a FREE valuation!

Our team is ready to help you sell your home for the highest possible price ASAP





