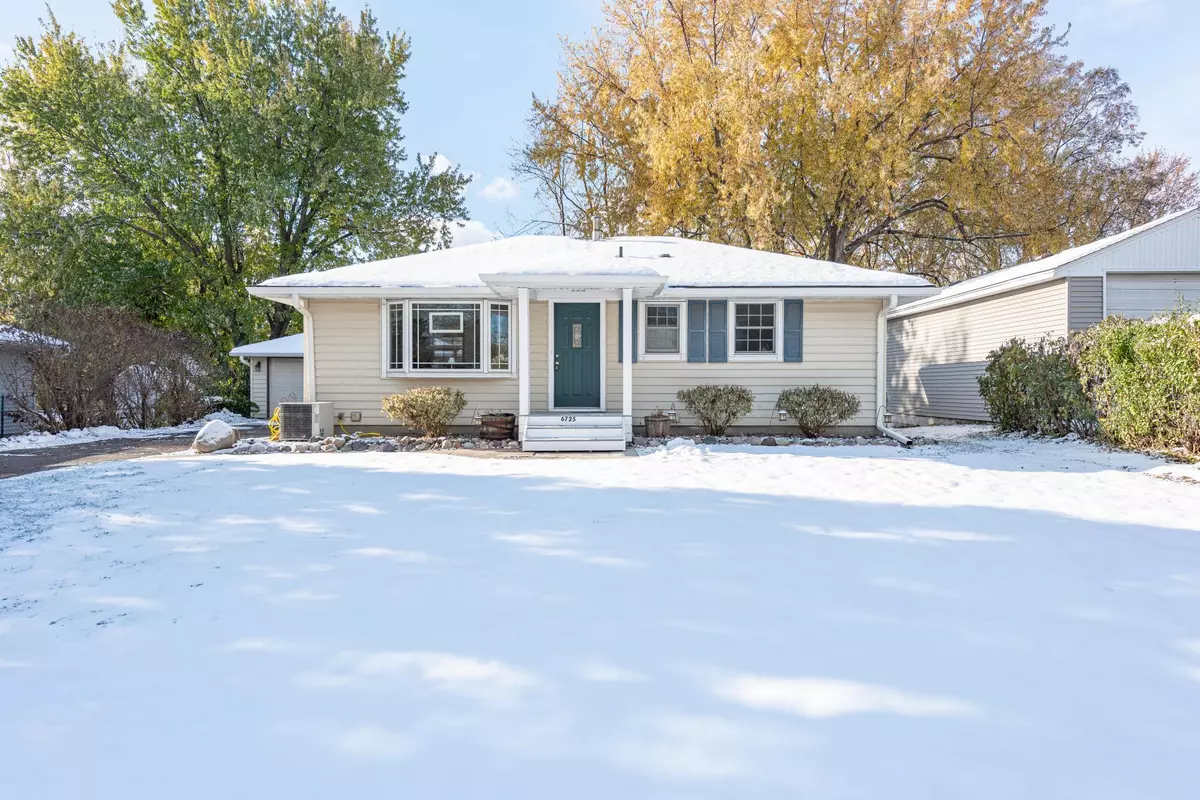$280,000
$249,900
12.0%For more information regarding the value of a property, please contact us for a free consultation.
6725 5th ST N Oakdale, MN 55128
3 Beds
2 Baths
1,752 SqFt
Key Details
Sold Price $280,000
Property Type Single Family Home
Sub Type Single Family Residence
Listing Status Sold
Purchase Type For Sale
Square Footage 1,752 sqft
Price per Sqft $159
Subdivision Tanners Lake Heights 05
MLS Listing ID 5673498
Sold Date 11/30/20
Bedrooms 3
Full Baths 1
Three Quarter Bath 1
Year Built 1959
Annual Tax Amount $2,418
Tax Year 2020
Contingent None
Lot Size 10,890 Sqft
Acres 0.25
Lot Dimensions 151x75x150x70
Property Description
Beautiful open concept rambler with numerous updates. The kitchen features white cabinets and a newer tile floor. The great room boasts hardwood floors with a bay window and the dining area walks out to a huge deck overlooking the beautiful back yard. There are 2 bedrooms on the main floor including a full bath. Six panel white doors and moldings were recently installed on the main level. The lower level walkout features a family room with new carpet and moldings. There is an additional bedroom and 3/4 bath on this level. The oversized laundry room is finished as well. This level walks out to a large patio area. The yard is fenced yard and includes a storage shed. There is also a large 2 car garage. The siding, roof, windows and exterior doors were replaced within the last 10 years. This home is conveniently located close to shopping and restaurants.
Location
State MN
County Washington
Zoning Residential-Single Family
Rooms
Basement Block, Egress Window(s), Finished, Full, Walkout
Dining Room Eat In Kitchen, Informal Dining Room
Interior
Heating Forced Air
Cooling Central Air
Fireplace No
Appliance Dishwasher, Dryer, Gas Water Heater, Microwave, Range, Refrigerator, Washer
Exterior
Parking Features Detached, Asphalt, Garage Door Opener
Garage Spaces 2.0
Fence Chain Link
Pool None
Roof Type Age Over 8 Years,Asphalt,Pitched
Building
Lot Description Tree Coverage - Medium
Story One
Foundation 952
Sewer City Sewer/Connected
Water City Water/Connected
Level or Stories One
Structure Type Vinyl Siding
New Construction false
Schools
School District North St Paul-Maplewood
Read Less
Want to know what your home might be worth? Contact us for a FREE valuation!

Our team is ready to help you sell your home for the highest possible price ASAP






