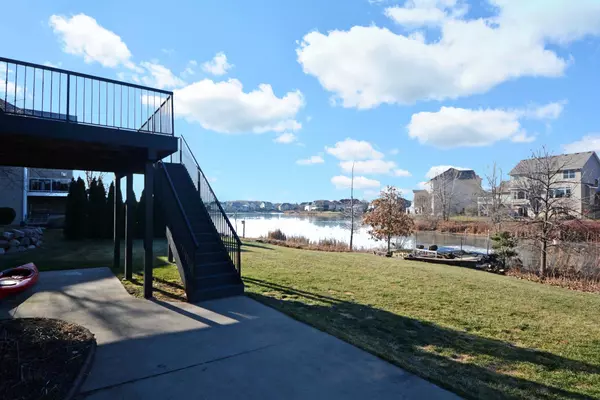$670,000
$675,000
0.7%For more information regarding the value of a property, please contact us for a free consultation.
11696 Edison ST NE Blaine, MN 55449
5 Beds
4 Baths
4,096 SqFt
Key Details
Sold Price $670,000
Property Type Single Family Home
Sub Type Single Family Residence
Listing Status Sold
Purchase Type For Sale
Square Footage 4,096 sqft
Price per Sqft $163
Subdivision The Lakes Of Radisson 12Th Add
MLS Listing ID 5707055
Sold Date 03/31/21
Bedrooms 5
Full Baths 3
Three Quarter Bath 1
HOA Fees $24/ann
Year Built 2005
Annual Tax Amount $7,601
Tax Year 2019
Contingent None
Lot Size 0.370 Acres
Acres 0.37
Lot Dimensions 104x150x115x150
Property Description
Rarely do beautiful, spacious and luxury homes like this become available! This 2 story TJB custom all brick built home offers spectacular lake views overlooking Sunrise Lake at Aspen Bay inside the high demand neighborhood of “The Lakes” of Blaine. This incredible floorplan boasts many features: Spacious kitchen with granite counter tops, quality cabinets, pantry, breakfast area, deck, convenient mudroom and main floor laundry. In the upper level, all 4 bedrooms are on one level (5th in lower level), including an impressive master suite w/ walk in closet! Lower level walks out to the backyard, lovely poured firepit and dock where you can enjoy swimming, fishing and boating across 158 acres of 5 separate bays. When not outside, host game or movie nights in the family\rec room, & bonus future home theatre room! Walk to nearby parks/public beach/splash pad! 20 minutes from Twin Cities!
Location
State MN
County Anoka
Zoning Residential-Single Family
Body of Water Sunrise
Rooms
Basement Daylight/Lookout Windows, Finished, Walkout
Dining Room Breakfast Area, Separate/Formal Dining Room
Interior
Heating Forced Air
Cooling Central Air
Fireplaces Number 1
Fireplaces Type Family Room, Stone
Fireplace Yes
Appliance Dishwasher, Dryer, Exhaust Fan, Freezer, Microwave, Range, Refrigerator, Washer
Exterior
Parking Features Asphalt
Garage Spaces 3.0
Fence None
Waterfront Description Dock,Lake Front,Lake View
View Y/N Lake
View Lake
Roof Type Asphalt
Road Frontage No
Building
Story Two
Foundation 1512
Sewer City Sewer/Connected
Water City Water/Connected
Level or Stories Two
Structure Type Brick/Stone
New Construction false
Schools
School District Spring Lake Park
Others
HOA Fee Include Professional Mgmt,Shared Amenities
Read Less
Want to know what your home might be worth? Contact us for a FREE valuation!

Our team is ready to help you sell your home for the highest possible price ASAP






