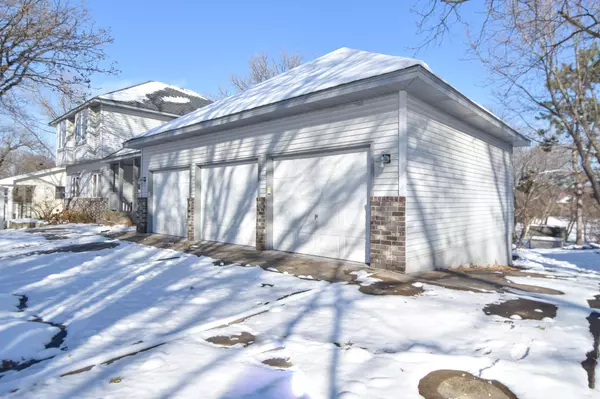$531,000
$525,000
1.1%For more information regarding the value of a property, please contact us for a free consultation.
13741 Eidelweiss ST NW Andover, MN 55304
6 Beds
5 Baths
4,133 SqFt
Key Details
Sold Price $531,000
Property Type Single Family Home
Sub Type Single Family Residence
Listing Status Sold
Purchase Type For Sale
Square Footage 4,133 sqft
Price per Sqft $128
MLS Listing ID 5659025
Sold Date 12/21/20
Bedrooms 6
Full Baths 3
Half Baths 1
Three Quarter Bath 1
Year Built 1992
Annual Tax Amount $4,714
Tax Year 2019
Contingent None
Lot Size 0.800 Acres
Acres 0.8
Lot Dimensions 100 x 348 x 108 x 328
Property Description
One owner home has it all! 6bedrooms (2masters) 5bathrooms. Includes a walkout w/ 3 bedrooms (one is an amazing master)PLUS it's own garage (go around back on a concrete driveway) or use it as a HUGE heated workshop. BEAUTIFUL lot right on 108 ft of Coon Creek. Nice 2-story storage shed or use as a great playhouse by the creek! Gorgeous maple trees! Main lvl offers living room w/ a gas fireplace and gorgeous built-ins, w/ large bay window and walkout to a recently updated expansive deck, large kitchen w/ center island, cooktop stove, double ovens and lots of hardwood floors. Enjoy the main lvl laundry as well as a formal dining room or use as a large office/den with french doors. Large entry with open ceiling, bench seat, & coat closet. 3bedrooms upstairs w/ a 2nd master suite. Attached 3-car garage at the front PLUS that additional tuck under garage (or workshop)off the back. It's a WOW! Tons of updates!!!
Location
State MN
County Anoka
Zoning Residential-Single Family
Body of Water Coon Creek
Rooms
Basement Block, Egress Window(s), Finished, Full, Owner Access, Storage Space, Sump Pump, Walkout
Dining Room Informal Dining Room, Kitchen/Dining Room
Interior
Heating Forced Air, Fireplace(s), Radiant Floor
Cooling Central Air
Fireplaces Number 2
Fireplaces Type Family Room, Gas, Living Room
Fireplace Yes
Appliance Central Vacuum, Cooktop, Dishwasher, Dryer, Electronic Air Filter, Electric Water Heater, Water Osmosis System, Microwave, Refrigerator, Washer, Water Softener Owned
Exterior
Parking Features Attached Garage, Asphalt, Concrete, Heated Garage, Multiple Garages, Other, Tuckunder Garage
Garage Spaces 3.0
Fence None
Waterfront Description Creek/Stream
View Y/N East
View East
Roof Type Age Over 8 Years, Asphalt, Pitched
Road Frontage No
Building
Lot Description Tree Coverage - Medium
Story Two
Foundation 1632
Sewer City Sewer/Connected
Water Well
Level or Stories Two
Structure Type Aluminum Siding, Brick/Stone
New Construction false
Schools
School District Anoka-Hennepin
Read Less
Want to know what your home might be worth? Contact us for a FREE valuation!

Our team is ready to help you sell your home for the highest possible price ASAP






