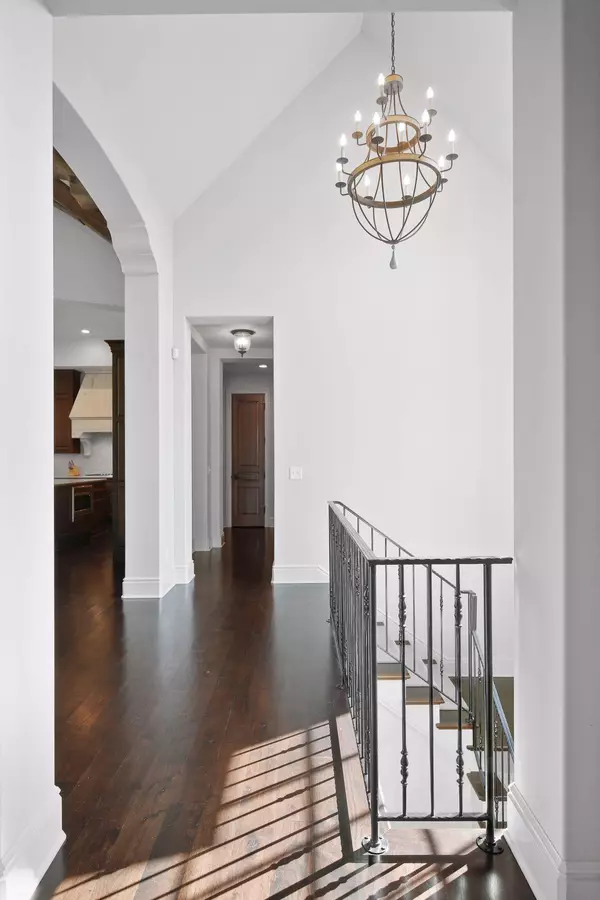$1,440,000
$1,530,000
5.9%For more information regarding the value of a property, please contact us for a free consultation.
5140 Kelsey TER Edina, MN 55436
4 Beds
3 Baths
3,836 SqFt
Key Details
Sold Price $1,440,000
Property Type Single Family Home
Sub Type Single Family Residence
Listing Status Sold
Purchase Type For Sale
Square Footage 3,836 sqft
Price per Sqft $375
Subdivision Parkwood Knolls 27Th Addition
MLS Listing ID 5555385
Sold Date 05/17/21
Bedrooms 4
Full Baths 2
Half Baths 1
Year Built 2014
Annual Tax Amount $19,835
Tax Year 2020
Contingent None
Lot Size 0.620 Acres
Acres 0.62
Lot Dimensions Irregular
Property Description
A 2014 Luxury Model Home built by Carl M. Hansen Companies this cozy manor home boasts beautiful pond views and tranquil environment. Cathedral-like living room is appointed with wood beams, grand stone fireplace and sophisticated architectural details reminiscent of old world Europe. The rich wood floors and cabinetry are accentuated by the fresh color scheme and open floor plan. Main floor living is re-defined with private owner suite with private deck access over-looking the pond, screened porch w/fireplace and TV, a light-filled office - many places for retreat to or work from. The Walk-out level has three additional bedrooms w/full bath: perfect for additional family members or guests, & space for entertainment with game area, walk up bar & family room. The three car, heated garage Roof replaced 1/2021; exterior of home to be painted when weather permits, 2021. Now approved for priority open enrollment to Edina Public Schools & w/in minutes of top rated private schools.
Location
State MN
County Hennepin
Zoning Residential-Single Family
Rooms
Basement Drain Tiled, Drainage System, Egress Window(s), Finished, Concrete, Sump Pump, Walkout
Dining Room Eat In Kitchen, Kitchen/Dining Room
Interior
Heating Forced Air
Cooling Central Air
Fireplaces Number 2
Fireplaces Type Gas, Living Room, Other
Fireplace Yes
Appliance Air-To-Air Exchanger, Dishwasher, Disposal, Dryer, Electronic Air Filter, Exhaust Fan, Freezer, Humidifier, Water Filtration System, Microwave, Range, Refrigerator, Wall Oven, Washer, Water Softener Owned
Exterior
Parking Features Attached Garage, Heated Garage
Garage Spaces 3.0
Waterfront Description Pond
Roof Type Asphalt,Pitched
Building
Lot Description Corner Lot, Tree Coverage - Medium
Story One
Foundation 2104
Sewer City Sewer/Connected
Water City Water/Connected
Level or Stories One
Structure Type Shake Siding
New Construction false
Schools
School District Hopkins
Read Less
Want to know what your home might be worth? Contact us for a FREE valuation!

Our team is ready to help you sell your home for the highest possible price ASAP






