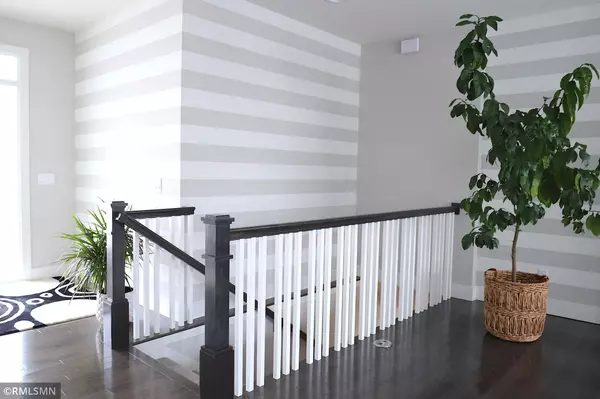$700,000
$699,900
For more information regarding the value of a property, please contact us for a free consultation.
1800 Gettysburg CT Golden Valley, MN 55427
4 Beds
3 Baths
3,357 SqFt
Key Details
Sold Price $700,000
Property Type Single Family Home
Sub Type Single Family Residence
Listing Status Sold
Purchase Type For Sale
Square Footage 3,357 sqft
Price per Sqft $208
Subdivision Golden Ridge P U D 98
MLS Listing ID 5726845
Sold Date 05/13/21
Bedrooms 4
Full Baths 3
Year Built 2015
Annual Tax Amount $7,017
Tax Year 2021
Contingent None
Lot Size 0.490 Acres
Acres 0.49
Lot Dimensions 187x110x187x103
Property Description
Custom home into totally private cul-de-sac! Nice and bright rambler. Open floor plan offers wall of
windows that provide plenty of natural light and gorgeous view. Main level feature vaulted ceiling, mud
room off garage with bench and hooks, laundry, office, living room with fireplace, dining room with
access to maintenance free deck, 2BD & 2BA. Custom white enameled kitchen with large island, coffee bar,
wall oven, pantry, exhaust fen/hood, and backsplash. Walk-out lower level with in-floor heat has large
cozy family room, library with sitting area and fireplace, exercise room, storage area, second laundry,
2BD & 1BA. Home is equipped with build-in speakers. Wood floors, granite, tiled showers, throughout the
house. 3car garage is oversized, insulated, painted and floor epoxy. Privet clean backyard with
beautiful pine tree, sprinkler system, seating area, fire pit, shed and trail right from yard. Location
close to parks, trails, shopping's, dining, school, easy access to HWY 169/55.
Location
State MN
County Hennepin
Zoning Residential-Single Family
Rooms
Basement Finished, Concrete, Sump Pump, Walkout
Dining Room Breakfast Area, Informal Dining Room
Interior
Heating Forced Air
Cooling Central Air
Fireplaces Number 1
Fireplaces Type Electric, Family Room, Living Room
Fireplace Yes
Appliance Air-To-Air Exchanger, Cooktop, Dishwasher, Disposal, Dryer, Exhaust Fan, Gas Water Heater, Microwave, Refrigerator, Wall Oven, Washer
Exterior
Parking Features Attached Garage, Concrete, Insulated Garage
Garage Spaces 3.0
Roof Type Age 8 Years or Less,Asphalt
Building
Lot Description Tree Coverage - Light
Story One
Foundation 1757
Sewer City Sewer/Connected
Water City Water/Connected
Level or Stories One
Structure Type Brick/Stone,Vinyl Siding,Wood Siding
New Construction false
Schools
School District Robbinsdale
Read Less
Want to know what your home might be worth? Contact us for a FREE valuation!

Our team is ready to help you sell your home for the highest possible price ASAP





