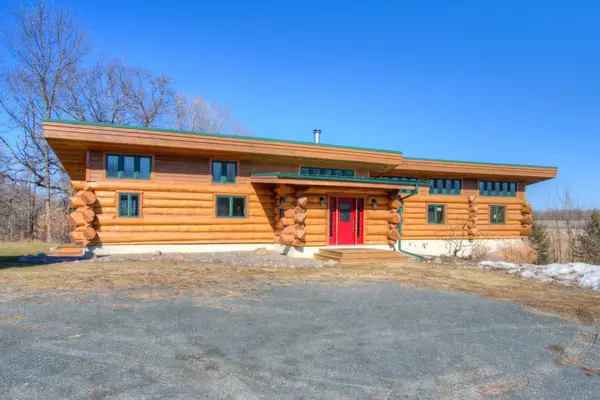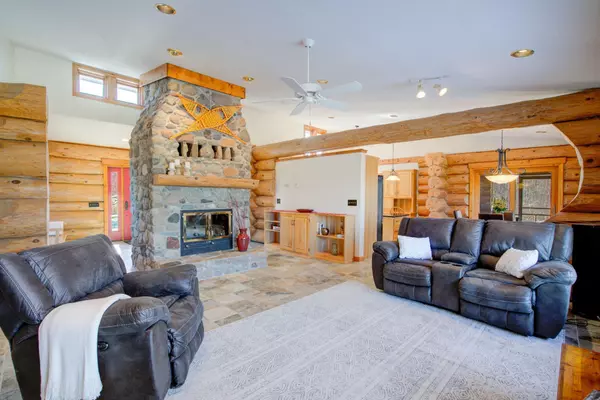$668,000
$679,000
1.6%For more information regarding the value of a property, please contact us for a free consultation.
49131 Amble AVE Stanchfield, MN 55080
3 Beds
3 Baths
2,987 SqFt
Key Details
Sold Price $668,000
Property Type Single Family Home
Sub Type Single Family Residence
Listing Status Sold
Purchase Type For Sale
Square Footage 2,987 sqft
Price per Sqft $223
MLS Listing ID 5713132
Sold Date 05/20/21
Bedrooms 3
Full Baths 1
Half Baths 1
Three Quarter Bath 1
Year Built 2002
Annual Tax Amount $6,091
Tax Year 2020
Contingent None
Lot Size 8.150 Acres
Acres 8.15
Lot Dimensions 353220
Property Description
Incredible lakefront custom built log home awaits you! Experience over 8 acres built on West Rush Lake w/ breathtaking views. This Swedish Cope style 3 bd/3ba home w/ 3 car garage gives you almost 3000 sq ft of modern log home living. This handcrafted work of art was built with Red Pine from Northern MN w/ a beavercut style. Vast amounts of light envelops the house through beautiful Marvin Windows. Main level includes laundry/mud room, all 3 bedrooms, both 3/4 and 1/2 bath making this an excellent option for one level living. Lower includes family rm, full bath. Features custom built hickory cabinets, granite countertops, custom heated and tiled flooring, and 3 season porch. Living room includes handpicked field-stone artisan fireplace. Master has walk-in closet next to lavishly tiled 3/4 bath. Walk out to a luscious backyard with your own dock on 204' of sandy bottom lakefront. Enjoy the tranquility of the trails cutting through the woods along with native wildflowers and apple trees.
Location
State MN
County Chisago
Zoning Residential-Single Family
Body of Water West Rush
Rooms
Basement Daylight/Lookout Windows, Drain Tiled, Finished, Insulating Concrete Forms, Concrete, Storage Space, Walkout
Dining Room Eat In Kitchen, Informal Dining Room
Interior
Heating Radiant Floor
Cooling Central Air
Fireplaces Number 1
Fireplaces Type Living Room, Wood Burning
Fireplace Yes
Appliance Air-To-Air Exchanger, Dishwasher, Dryer, Range, Refrigerator, Washer, Water Softener Owned
Exterior
Parking Features Detached, Electric, Garage Door Opener, Gravel
Garage Spaces 3.0
Pool None
Waterfront Description Dock,Lake Front,Lake View
View Panoramic
Roof Type Age 8 Years or Less,Metal
Road Frontage No
Building
Lot Description Irregular Lot
Story One
Foundation 1988
Sewer Mound Septic, Private Sewer
Water Drilled, Private
Level or Stories One
Structure Type Log
New Construction false
Schools
School District Braham
Read Less
Want to know what your home might be worth? Contact us for a FREE valuation!

Our team is ready to help you sell your home for the highest possible price ASAP






