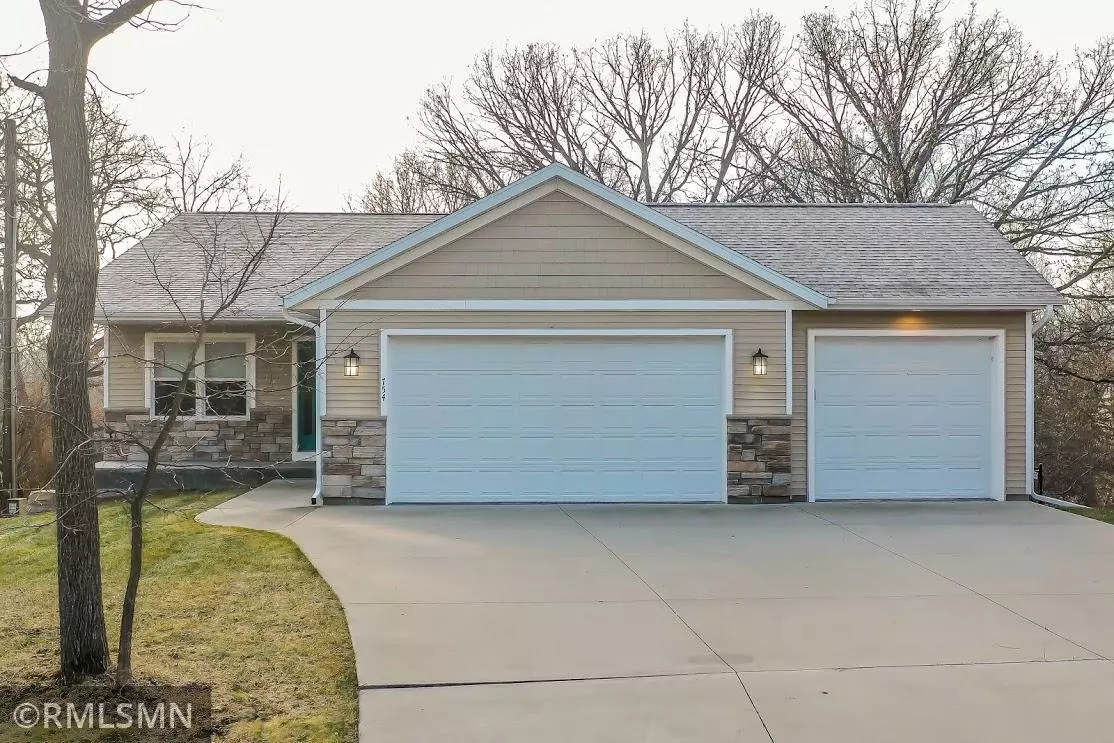$470,000
$474,900
1.0%For more information regarding the value of a property, please contact us for a free consultation.
754 25th ST SW Rochester, MN 55902
4 Beds
3 Baths
2,944 SqFt
Key Details
Sold Price $470,000
Property Type Single Family Home
Sub Type Single Family Residence
Listing Status Sold
Purchase Type For Sale
Square Footage 2,944 sqft
Price per Sqft $159
Subdivision City Lands
MLS Listing ID 5694947
Sold Date 03/05/21
Bedrooms 4
Full Baths 2
Three Quarter Bath 1
Year Built 2015
Annual Tax Amount $5,696
Tax Year 2020
Contingent None
Lot Size 0.260 Acres
Acres 0.26
Lot Dimensions 66x140x66x140
Property Description
Custom built 4 Bedroom, 3 Bath Rambler. This pleasing front to back open main floor design features main a main floor master bedroom and bath 2nd bedroom, spacious kitchen and living room with Brazilian cherry hardwood floors, custom cabinetry, solid surface quartz tops, enameled trim and doors, and stainless steel appliances. Take advantage of the large spaces to entertain on both levels of this wonderful home with a vaulted living room with fireplace and a spacious lower level family room with kitchen bar area. The large maintenance free deck overlooks a fenced yard backyard that walks out to a sizable concrete patio. All of this backs up to some beautiful adjacent trees. Located on a dead end street, this home sits nestled on a low traffic street, close to highway access and just a few miles from shopping, dining, and medical care. This home also includes a 1 year Cinch Home Warranty for that extra peace of mind you have been searching for.
Location
State MN
County Olmsted
Zoning Residential-Single Family
Rooms
Basement Block, Daylight/Lookout Windows, Finished, Full, Storage Space, Sump Pump, Walkout
Dining Room Eat In Kitchen, Kitchen/Dining Room
Interior
Heating Forced Air, Fireplace(s)
Cooling Central Air
Fireplaces Number 2
Fireplaces Type Family Room, Gas, Living Room
Fireplace Yes
Appliance Air-To-Air Exchanger, Dishwasher, Disposal, Dryer, Exhaust Fan, Humidifier, Microwave, Refrigerator, Washer, Water Softener Owned
Exterior
Parking Features Attached Garage, Concrete, Heated Garage
Garage Spaces 3.0
Fence Chain Link
Roof Type Age 8 Years or Less,Asphalt,Pitched
Building
Lot Description Tree Coverage - Medium
Story One
Foundation 1626
Sewer City Sewer/Connected
Water City Water/Connected
Level or Stories One
Structure Type Brick/Stone,Vinyl Siding
New Construction false
Schools
Elementary Schools Ben Franklin
Middle Schools Willow Creek
High Schools Mayo
School District Rochester
Read Less
Want to know what your home might be worth? Contact us for a FREE valuation!

Our team is ready to help you sell your home for the highest possible price ASAP






