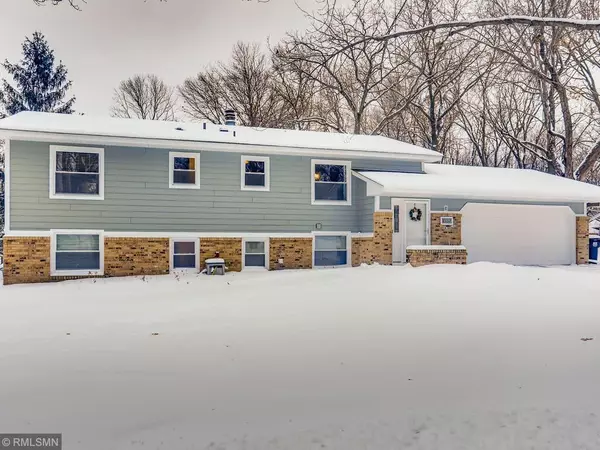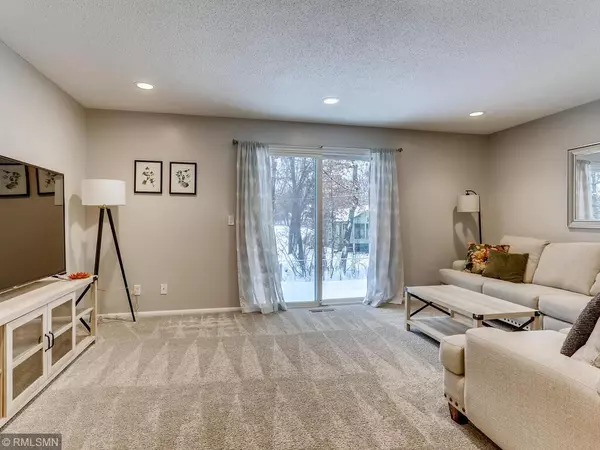$315,000
$299,500
5.2%For more information regarding the value of a property, please contact us for a free consultation.
1032 93rd LN NW Coon Rapids, MN 55433
4 Beds
2 Baths
2,110 SqFt
Key Details
Sold Price $315,000
Property Type Single Family Home
Sub Type Single Family Residence
Listing Status Sold
Purchase Type For Sale
Square Footage 2,110 sqft
Price per Sqft $149
Subdivision Creek View Add
MLS Listing ID 5697418
Sold Date 02/19/21
Bedrooms 4
Full Baths 1
Three Quarter Bath 1
Year Built 1976
Annual Tax Amount $2,533
Tax Year 2019
Contingent None
Lot Size 0.320 Acres
Acres 0.32
Lot Dimensions 120x118
Property Description
Updated kitchen with a window to gaze out, white cabinets, tile backsplash, new appliances and under counter lighting. The main bathroom has been updated to feel modern and clean. Master bedroom includes a jaw dropping walk-in closet. The family room looks out on a fenced in backyard that calls for summer bon fires and BBQs with family & friends. Lower level has large third bedroom, a flex room that could be used for a fourth bedroom or office and a large clean laundry/storage area. The gem of the lower level is the inviting living room with a wood burning fireplace. With an insulated and heated garage you can store valuables or work on cars. You are walking distance from the trail system that connects you to the Coon Rapids Dam Regional Park. Minutes away from shopping, restaurants and entertainment with quick access to the freeway. Newer roof, siding, windows and mechanicals makes this home a must see!
Location
State MN
County Anoka
Zoning Residential-Single Family
Rooms
Basement Daylight/Lookout Windows, Full
Dining Room Informal Dining Room
Interior
Heating Forced Air, Fireplace(s)
Cooling Central Air
Fireplaces Number 1
Fireplaces Type Family Room, Wood Burning
Fireplace Yes
Appliance Dishwasher, Dryer, Electronic Air Filter, Electric Water Heater, Humidifier, Microwave, Range, Refrigerator, Washer
Exterior
Parking Features Attached Garage, Asphalt, Garage Door Opener, Heated Garage, Storage
Garage Spaces 2.0
Fence Chain Link, Partial
Pool None
Roof Type Asphalt
Building
Story Split Entry (Bi-Level)
Foundation 1150
Sewer City Sewer/Connected
Water City Water/Connected
Level or Stories Split Entry (Bi-Level)
Structure Type Engineered Wood
New Construction false
Schools
School District Anoka-Hennepin
Read Less
Want to know what your home might be worth? Contact us for a FREE valuation!

Our team is ready to help you sell your home for the highest possible price ASAP






