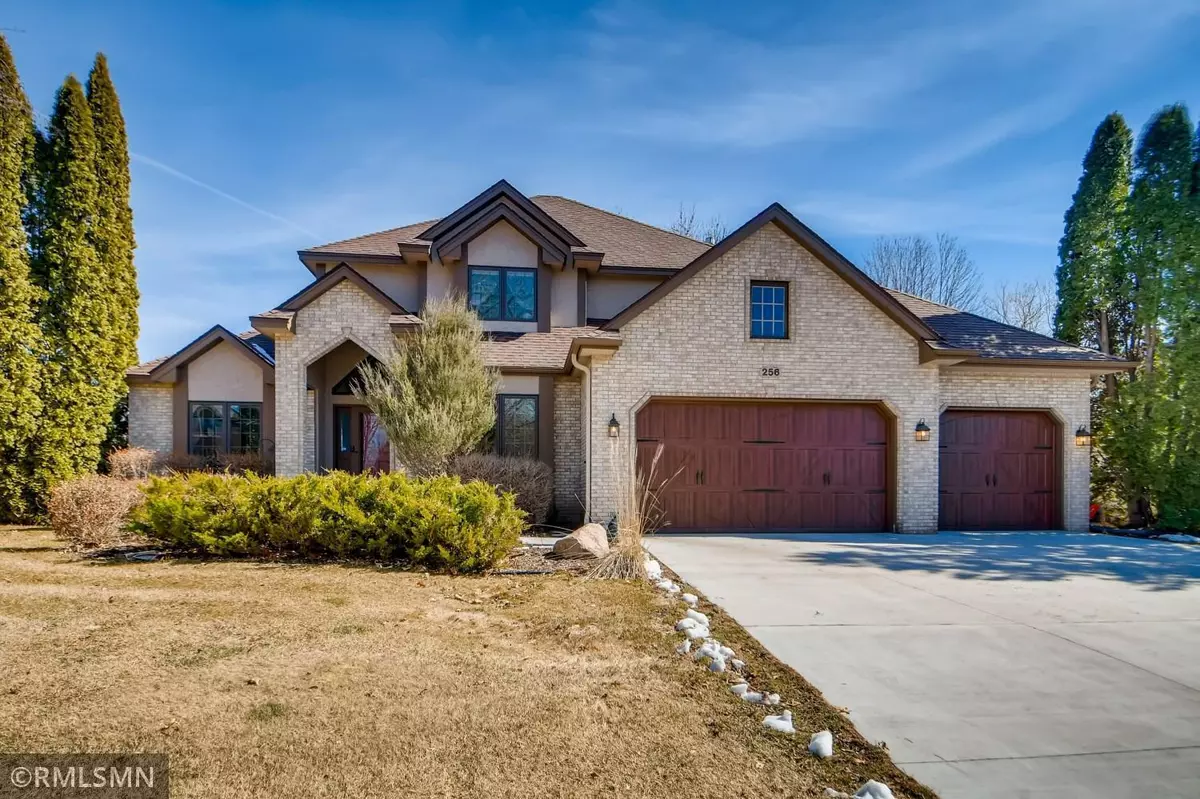$670,000
$649,900
3.1%For more information regarding the value of a property, please contact us for a free consultation.
256 Meadowood LN Vadnais Heights, MN 55127
5 Beds
4 Baths
4,248 SqFt
Key Details
Sold Price $670,000
Property Type Single Family Home
Sub Type Single Family Residence
Listing Status Sold
Purchase Type For Sale
Square Footage 4,248 sqft
Price per Sqft $157
Subdivision Vadnais Heights South Oaks Add
MLS Listing ID 5727207
Sold Date 06/02/21
Bedrooms 5
Full Baths 2
Half Baths 1
Three Quarter Bath 1
Year Built 1989
Annual Tax Amount $8,188
Tax Year 2020
Contingent None
Lot Size 1.120 Acres
Acres 1.12
Lot Dimensions 90x542
Property Description
Elegant 2-story 5 BR Home on 1.1 Acres in sought-after North Oaks Addition of Vadnais Heights. Spectacular nature & wildlife views of expansive pond in back. 3 BR up, 1 BR down, and Flex-room/Den on main level can also be conforming 5th BR. Kitchen boasts granite countertops, stone backsplash, stainless appliances, and tons of cabinet space. Cherry hardwood floors on main level. Huge master suite with walk-in closet & full master bathroom w/ large custom stone/tile walk-in shower and separate jetted tub. 2 large family rooms, on main and lower levels each with fireplaces. Bar room in lower level w/sink, micro, & dishwasher. Exercise room in lower level. 800 s/f 3-car garage with 8' high garage doors. New concrete driveway 2019 and New furnace / AC 2018. Welcome Home!
Location
State MN
County Ramsey
Zoning Residential-Single Family
Rooms
Basement Daylight/Lookout Windows, Drain Tiled, Finished, Full, Storage Space, Sump Pump
Dining Room Breakfast Bar, Breakfast Area, Eat In Kitchen, Informal Dining Room
Interior
Heating Forced Air, Fireplace(s)
Cooling Central Air
Fireplaces Number 2
Fireplaces Type Family Room, Gas
Fireplace Yes
Appliance Cooktop, Dishwasher, Dryer, Freezer, Gas Water Heater, Microwave, Range, Refrigerator, Washer, Water Softener Owned
Exterior
Parking Features Attached Garage, Concrete
Garage Spaces 3.0
Waterfront Description Pond
Road Frontage No
Building
Story Two
Foundation 1672
Sewer City Sewer/Connected
Water City Water/Connected
Level or Stories Two
Structure Type Brick/Stone,Wood Siding
New Construction false
Schools
School District White Bear Lake
Read Less
Want to know what your home might be worth? Contact us for a FREE valuation!

Our team is ready to help you sell your home for the highest possible price ASAP






