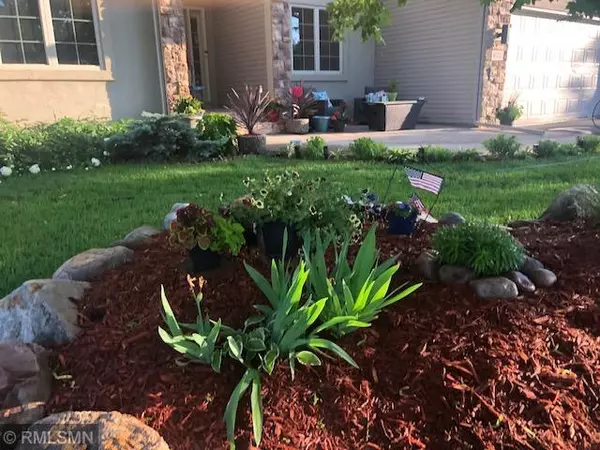$550,000
$520,000
5.8%For more information regarding the value of a property, please contact us for a free consultation.
10727 Woodland DR N Champlin, MN 55316
4 Beds
4 Baths
3,632 SqFt
Key Details
Sold Price $550,000
Property Type Single Family Home
Sub Type Single Family Residence
Listing Status Sold
Purchase Type For Sale
Square Footage 3,632 sqft
Price per Sqft $151
Subdivision Pine Ridge Estates
MLS Listing ID 5707894
Sold Date 06/18/21
Bedrooms 4
Full Baths 2
Half Baths 1
Three Quarter Bath 1
Year Built 2002
Annual Tax Amount $5,770
Tax Year 2020
Contingent None
Lot Size 0.270 Acres
Acres 0.27
Lot Dimensions 92x121x87x146
Property Description
Welcome to this 2-story in the heart of Champlin's premier Pine Ridge Estates. From the grand entrance to formal (hosts a grand piano at present) and informal dining the open concept allows for easy entertaining in the gourmet kitchen, 2 story living room, private office, large main floor laundry, deck and half bath.
The second floor features a catwalk, 3 large bedrooms, the master complete with bathroom ensuite (whirlpool tub) for those relaxing spa days. Lower level is complete with small niche for at home learning or reading a book. 4th bedroom, ¾ bath, large family room and a stairwell to 3 car garage. (home could easily be set-up for a nex-gen apartment).The grounds feature beautiful landscaping and flower lined front sidewalk with paver patio to relax with your morning coffee. Close to walking paths, schools, shopping and restaurants.
Location
State MN
County Hennepin
Zoning Residential-Single Family
Rooms
Basement Daylight/Lookout Windows, Drain Tiled, Drainage System, Finished, Concrete, Storage Space, Sump Pump
Dining Room Breakfast Bar, Breakfast Area, Eat In Kitchen, Informal Dining Room, Kitchen/Dining Room, Separate/Formal Dining Room
Interior
Heating Forced Air
Cooling Central Air
Fireplaces Number 2
Fireplaces Type Family Room, Gas, Living Room
Fireplace Yes
Appliance Air-To-Air Exchanger, Dishwasher, Disposal, Dryer, Gas Water Heater, Microwave, Range, Refrigerator, Trash Compactor, Washer, Water Softener Owned
Exterior
Parking Features Attached Garage, Asphalt, Garage Door Opener
Garage Spaces 3.0
Fence None
Roof Type Age 8 Years or Less,Asphalt
Building
Lot Description Tree Coverage - Heavy, Underground Utilities
Story Two
Foundation 1120
Sewer City Sewer/Connected
Water City Water/Connected
Level or Stories Two
Structure Type Brick/Stone,Stucco,Vinyl Siding
New Construction false
Schools
School District Anoka-Hennepin
Read Less
Want to know what your home might be worth? Contact us for a FREE valuation!

Our team is ready to help you sell your home for the highest possible price ASAP






