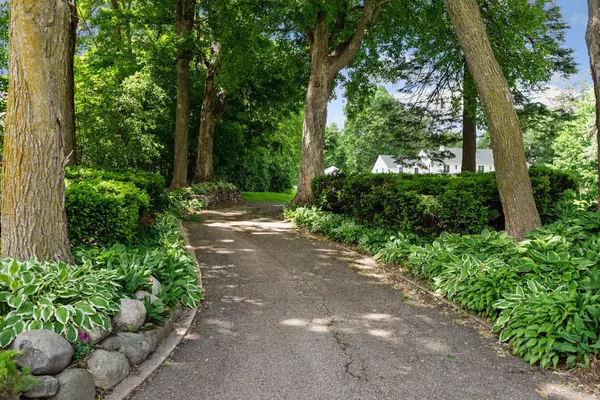$2,520,000
$2,699,000
6.6%For more information regarding the value of a property, please contact us for a free consultation.
2663 Woodbridge RD Minnetonka Beach, MN 55391
5 Beds
5 Baths
5,497 SqFt
Key Details
Sold Price $2,520,000
Property Type Single Family Home
Sub Type Single Family Residence
Listing Status Sold
Purchase Type For Sale
Square Footage 5,497 sqft
Price per Sqft $458
MLS Listing ID 5726207
Sold Date 06/24/21
Bedrooms 5
Full Baths 1
Half Baths 2
Three Quarter Bath 2
Year Built 1920
Annual Tax Amount $29,490
Tax Year 2021
Contingent None
Lot Size 1.780 Acres
Acres 1.78
Lot Dimensions IRREGULAR
Property Description
Classic Minnetonka Beach Colonial offering beautiful golf course and water views in a private estate-sized lakeshore setting! Meticulously maintained and updated home features large sun filled rooms, hardwood floors, built-in cabinetry and a newly remodeled open kitchen. Towering trees and extensive gardens provide for superb outdoor living spaces. Wonderful location in a quaint, historic community includes covered canopy boat dockage, easy access to the Dakota bike trail, the Lafayette Club’s tennis, pool and golf facilities, award-winning Orono Schools, as well as restaurants and shopping. As one of the largest land parcels in Minnetonka Beach, this property is truly unique and provides an exceptional opportunity to enjoy resort-style living every day!
Location
State MN
County Hennepin
Zoning Residential-Single Family
Body of Water Minnetonka
Rooms
Family Room Other
Basement Partial
Dining Room Breakfast Area, Eat In Kitchen, Separate/Formal Dining Room
Interior
Heating Forced Air, Hot Water
Cooling Central Air
Fireplaces Number 2
Fireplaces Type Family Room, Gas, Living Room
Fireplace Yes
Appliance Cooktop, Dishwasher, Disposal, Dryer, Exhaust Fan, Microwave, Refrigerator, Wall Oven, Washer
Exterior
Parking Features Attached Garage, Asphalt, Garage Door Opener
Garage Spaces 3.0
Pool None
Waterfront Description Lake Front
Roof Type Asphalt
Building
Lot Description Corner Lot, Irregular Lot, Tree Coverage - Medium
Story Two
Foundation 3161
Sewer City Sewer/Connected
Water City Water/Connected
Level or Stories Two
Structure Type Shake Siding,Wood Siding
New Construction false
Schools
School District Orono
Read Less
Want to know what your home might be worth? Contact us for a FREE valuation!

Our team is ready to help you sell your home for the highest possible price ASAP






