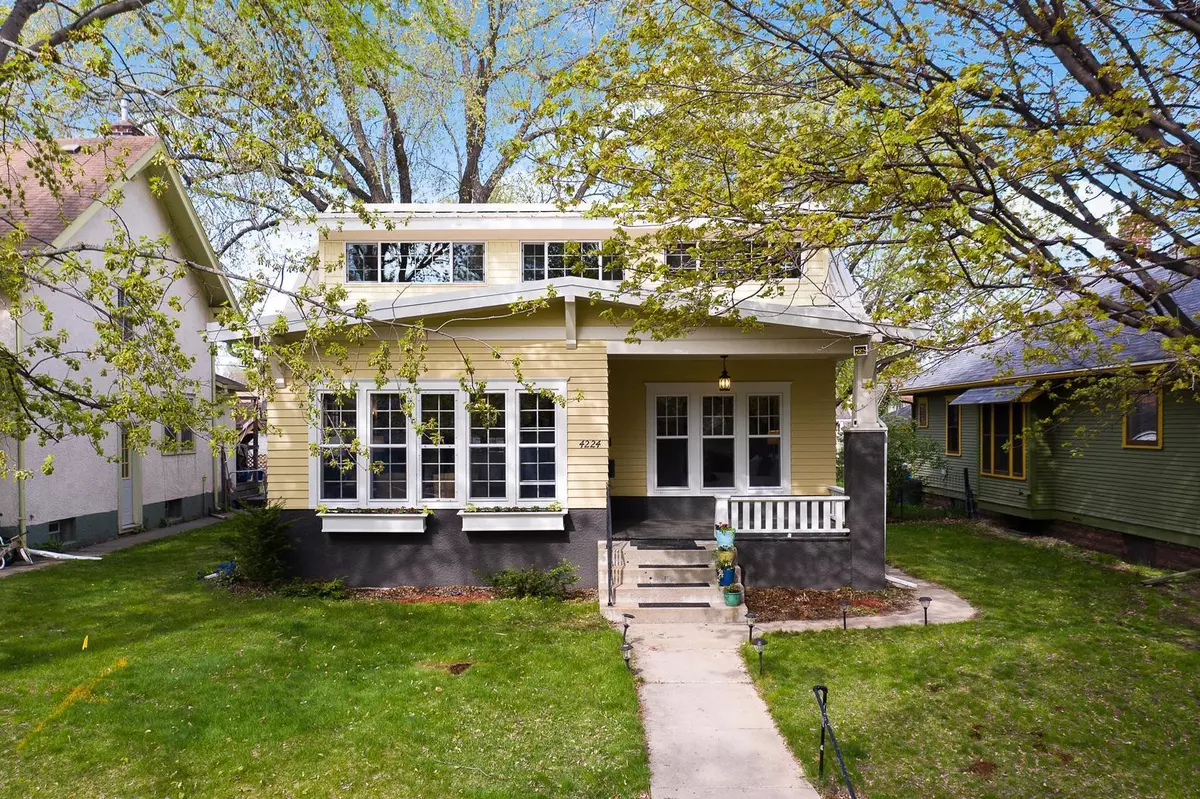$500,000
$450,000
11.1%For more information regarding the value of a property, please contact us for a free consultation.
4224 11th AVE S Minneapolis, MN 55407
4 Beds
2 Baths
2,210 SqFt
Key Details
Sold Price $500,000
Property Type Single Family Home
Sub Type Single Family Residence
Listing Status Sold
Purchase Type For Sale
Square Footage 2,210 sqft
Price per Sqft $226
Subdivision East View Heights Add
MLS Listing ID 5668652
Sold Date 06/17/21
Bedrooms 4
Full Baths 1
Three Quarter Bath 1
Year Built 1919
Annual Tax Amount $4,056
Tax Year 2021
Contingent None
Lot Size 5,227 Sqft
Acres 0.12
Lot Dimensions 42 x 125
Property Description
HIGHEST & BEST OFFERS due Sun 5/9 at 7 pm, reviewed Monday morning. Stunning 4BR/2BA craftsman loaded with charm, this one is bigger than it looks... it has a full second story addition! Large, panoramic windows line the living and dining rooms, bathing the living areas with natural light. Impressive woodwork, hardwood floors, high ceilings, built-in buffet and bookcase dividers… it even has the striking original dining room chandelier and living room sconces. Main floor bedroom and historic clawfoot bathtub in the updated bathroom. The kitchen was recently remodeled with new cabinets, and a new dishwasher, microwave and an induction range including induction cookware. Fabulous second floor addition with 3 spacious bedrooms, office, bathroom… and a deck for relaxing under the treetops. Smart home features, buried utility lines, big finished basement, fenced back yard, double garage. Awesome block near lakes, parks and 48th & Chicago shops and restaurants. This one is too good to miss!
Location
State MN
County Hennepin
Zoning Residential-Single Family
Rooms
Basement Finished, Full, Concrete
Dining Room Living/Dining Room, Separate/Formal Dining Room
Interior
Heating Forced Air
Cooling Central Air
Fireplace No
Appliance Cooktop, Dishwasher, Dryer, Exhaust Fan, Microwave, Range, Refrigerator, Tankless Water Heater, Washer
Exterior
Parking Features Detached, Asphalt, Garage Door Opener
Garage Spaces 2.0
Fence Chain Link, Full, Wood
Roof Type Age Over 8 Years,Metal,Other,Pitched,Rubber
Building
Lot Description Public Transit (w/in 6 blks), Tree Coverage - Medium, Underground Utilities
Story Two
Foundation 747
Sewer City Sewer/Connected
Water City Water/Connected
Level or Stories Two
Structure Type Stucco,Vinyl Siding,Wood Siding
New Construction false
Schools
School District Minneapolis
Read Less
Want to know what your home might be worth? Contact us for a FREE valuation!

Our team is ready to help you sell your home for the highest possible price ASAP





