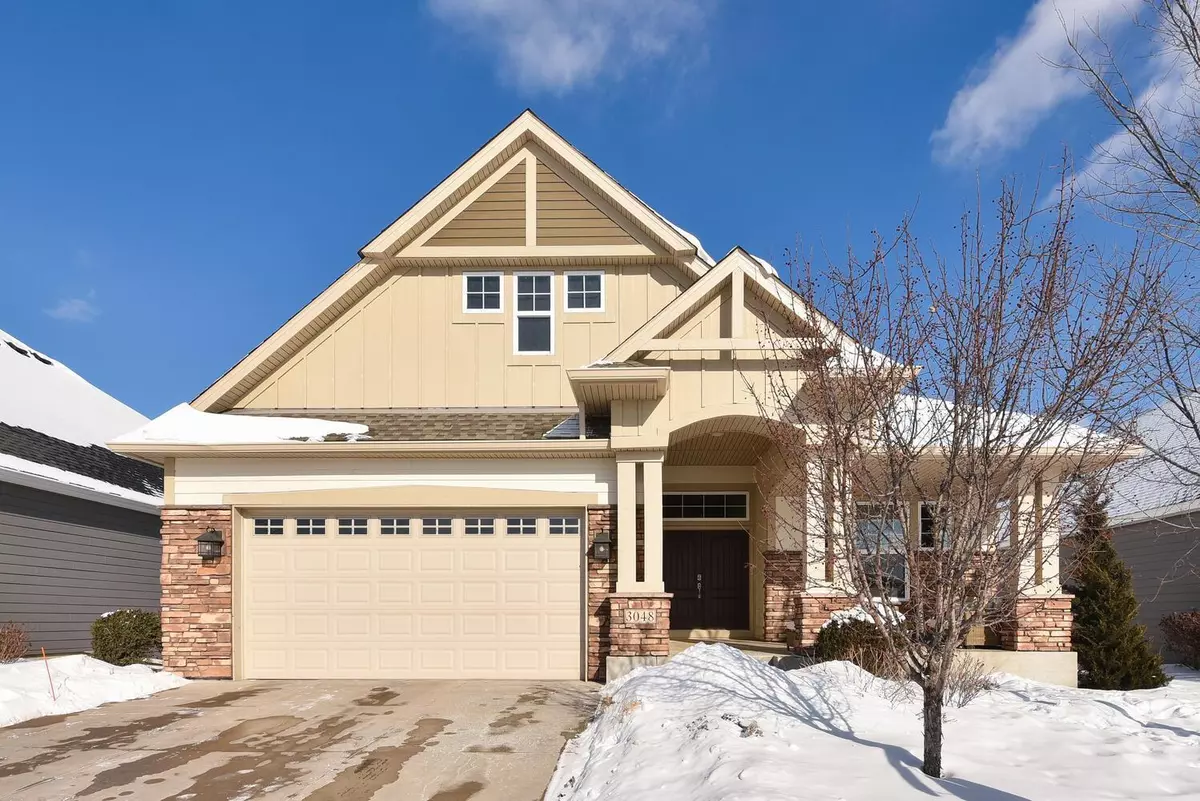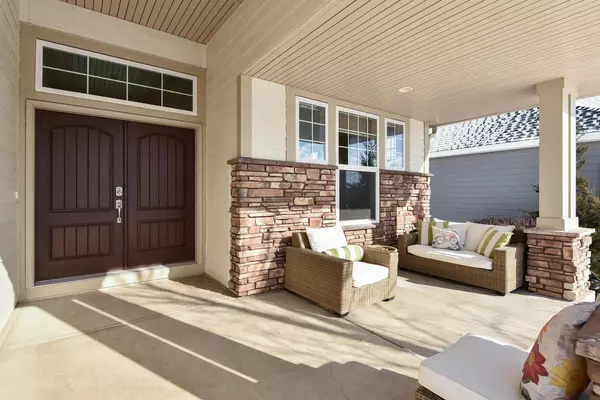$629,900
$629,900
For more information regarding the value of a property, please contact us for a free consultation.
3048 Cypress CIR N Medina, MN 55340
3 Beds
3 Baths
3,571 SqFt
Key Details
Sold Price $629,900
Property Type Townhouse
Sub Type Townhouse Detached
Listing Status Sold
Purchase Type For Sale
Square Footage 3,571 sqft
Price per Sqft $176
Subdivision The Enclave At Brockton 3Rd Ad
MLS Listing ID 5705184
Sold Date 03/26/21
Bedrooms 3
Full Baths 1
Half Baths 1
Three Quarter Bath 1
HOA Fees $255/mo
Year Built 2014
Annual Tax Amount $7,157
Tax Year 2020
Contingent None
Lot Size 7,405 Sqft
Acres 0.17
Lot Dimensions 57x131x57x136
Property Description
RARE OPPORTUNITY!!! 2014 Custom Built One Level Villa in Lennars Enclave Development in Medina! Beautiful walk-out lot. Pristine condition with many upgrades throughout. Excellent location and Wayzata Schools. High-end finishes, double door entry, open floor plan with tons of natural light and high ceilings, striking gas fireplace, large screened in porch and deck with steps to the backyard, and custom flooring. Chefs kitchen hosts white cabinetry, granite countertops, oversized island, custom backsplash, SS appliances, gas range, and a large corner pantry with custom made organizer. Main floor Master suite & private bath, heated floors, double vanity, lg walk-in shower, and a huge walk-in closet with access to the main floor laundry room. Main floor office or 2nd bedroom with French doors. The walk-out LL is finished with a custom built fully functional wet-bar, gas fireplace, heated stained concrete floors, workout room, lg bedroom with walk-in closet. Enjoy the Clubhouse & Pool.
Location
State MN
County Hennepin
Zoning Residential-Single Family
Rooms
Family Room Club House, Other
Basement Daylight/Lookout Windows, Drain Tiled, Finished, Full, Other, Concrete, Storage Space, Sump Pump, Walkout
Dining Room Breakfast Bar, Eat In Kitchen, Informal Dining Room, Kitchen/Dining Room
Interior
Heating Forced Air
Cooling Central Air
Fireplaces Number 2
Fireplaces Type Family Room, Gas, Living Room, Other
Fireplace Yes
Appliance Air-To-Air Exchanger, Central Vacuum, Dishwasher, Disposal, Dryer, Exhaust Fan, Microwave, Other, Range, Refrigerator, Wall Oven, Washer, Water Softener Owned
Exterior
Parking Features Attached Garage, Concrete, Garage Door Opener, Heated Garage, Insulated Garage, Other
Garage Spaces 2.0
Pool Heated, Outdoor Pool, Shared
Roof Type Age 8 Years or Less,Asphalt
Building
Lot Description Irregular Lot, Tree Coverage - Light
Story One
Foundation 1984
Sewer City Sewer/Connected
Water City Water/Connected
Level or Stories One
Structure Type Brick/Stone,Other,Vinyl Siding
New Construction false
Schools
School District Wayzata
Others
HOA Fee Include Lawn Care,Other,Professional Mgmt,Shared Amenities,Lawn Care,Snow Removal
Restrictions Mandatory Owners Assoc,Other,Pets - Cats Allowed,Pets - Dogs Allowed,Pets - Number Limit,Rental Restrictions May Apply
Read Less
Want to know what your home might be worth? Contact us for a FREE valuation!

Our team is ready to help you sell your home for the highest possible price ASAP






