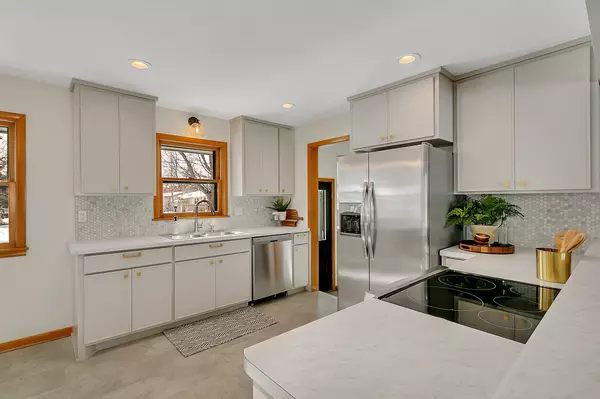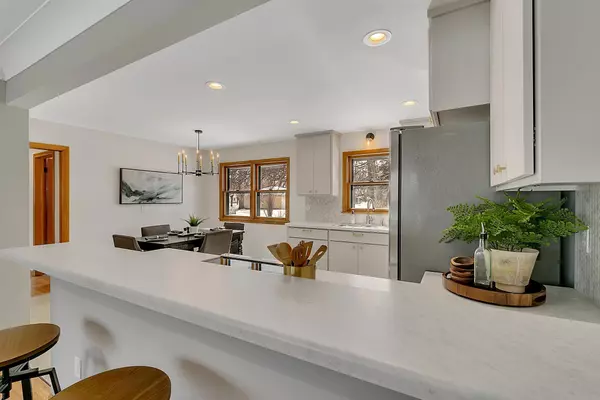$250,000
$250,000
For more information regarding the value of a property, please contact us for a free consultation.
2304 Centennial DR Saint Cloud, MN 56303
5 Beds
2 Baths
2,450 SqFt
Key Details
Sold Price $250,000
Property Type Single Family Home
Sub Type Single Family Residence
Listing Status Sold
Purchase Type For Sale
Square Footage 2,450 sqft
Price per Sqft $102
Subdivision Centennial
MLS Listing ID 5713587
Sold Date 04/01/21
Bedrooms 5
Full Baths 1
Three Quarter Bath 1
Year Built 1961
Annual Tax Amount $1,856
Tax Year 2020
Contingent None
Lot Size 10,454 Sqft
Acres 0.24
Lot Dimensions 95x130
Property Description
Gorgeously redesigned rambler in the heart of St. Cloud offers the updates you are seeking with the space you need. As you enter the front foyer you are greeted by slate floors and the main living area with refinished hardwoods and beautiful natural light. The kitchen and dining are open to the living room and offers an open concept feel, but creates dedicated spaces. Perfect for entertaining. The kitchen has a marble backsplash and stainless steel appliances. You will appreciate the additional seating space at the breakfast bar. Find three main floor bedrooms and a freshly remodeled bathroom with a tile tub surround and granite vanity tops. The main floor also hosts an amazing second live space with tall ceilings, wood beams and a brick fireplace! The lower level is complete with a sizable family room, two more bedrooms and a spa- like bathroom. The location is close to everything, yet tucked in a quiet neighborhood, be sure to schedule a tour to appreciate all it has to offer!
Location
State MN
County Stearns
Zoning Residential-Single Family
Rooms
Basement Egress Window(s), Finished, Full
Dining Room Informal Dining Room
Interior
Heating Forced Air
Cooling Central Air
Fireplaces Number 1
Fireplace Yes
Appliance Dryer, Microwave, Range, Refrigerator, Washer
Exterior
Parking Features Attached Garage
Garage Spaces 2.0
Building
Lot Description Tree Coverage - Medium
Story One
Foundation 1104
Sewer City Sewer/Connected
Water City Water/Connected
Level or Stories One
Structure Type Wood Siding
New Construction false
Schools
School District St. Cloud
Read Less
Want to know what your home might be worth? Contact us for a FREE valuation!

Our team is ready to help you sell your home for the highest possible price ASAP





