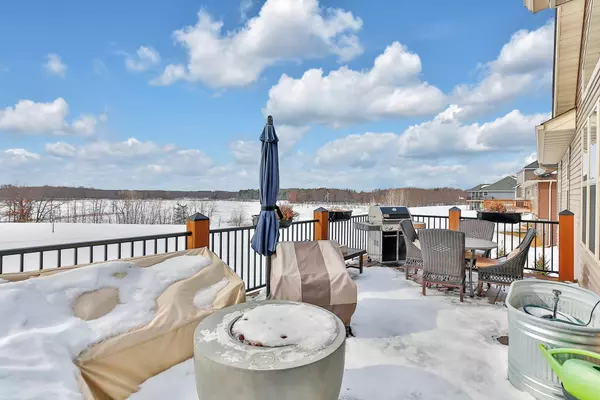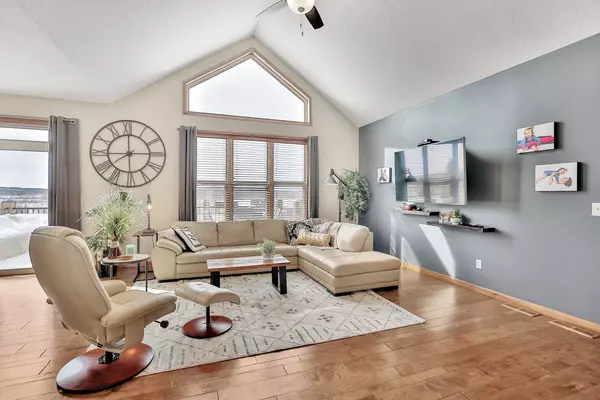$435,000
$425,000
2.4%For more information regarding the value of a property, please contact us for a free consultation.
29288 Scenic DR Chisago City, MN 55013
4 Beds
3 Baths
2,652 SqFt
Key Details
Sold Price $435,000
Property Type Single Family Home
Sub Type Single Family Residence
Listing Status Sold
Purchase Type For Sale
Square Footage 2,652 sqft
Price per Sqft $164
Subdivision Wilderness Ridge 2
MLS Listing ID 5715726
Sold Date 04/15/21
Bedrooms 4
Full Baths 2
Three Quarter Bath 1
HOA Fees $5/ann
Year Built 2015
Annual Tax Amount $5,603
Tax Year 2020
Contingent None
Lot Size 0.420 Acres
Acres 0.42
Lot Dimensions 179x105x179x94
Property Description
Immaculate four bedroom, three bath, walkout out rambler. This is one level living at its finest.
The former model home features an open floor plan, high end finishes: sculpted hardwood floors, granite countertops, stainless steel appliances, mission style doors, gas fireplace and wet bar in the family room and more.
The master bath includes double sinks, walk in tile shower, and jetted tub.
The new owners can enjoy the panoramic view and sunsets of Carlos Avery from the cedar deck or the spacious lower level screen porch. The garage is sheet rocked, insulated, and heated, perfect for completing projects.
A walking path surrounds the community.
The playset is part of the community land and owned by the community.
The gun safe will stay with the house.
Great access to the Twin Cities.
Location
State MN
County Chisago
Zoning Residential-Single Family
Rooms
Basement Block, Drain Tiled, Egress Window(s), Finished, Full, Sump Pump, Walkout
Dining Room Eat In Kitchen, Informal Dining Room, Living/Dining Room
Interior
Heating Forced Air, Fireplace(s)
Cooling Central Air
Fireplaces Number 1
Fireplaces Type Family Room, Gas
Fireplace Yes
Appliance Air-To-Air Exchanger, Dishwasher, Disposal, Dryer, Electric Water Heater, Exhaust Fan, Microwave, Range, Refrigerator, Washer, Water Softener Owned
Exterior
Parking Features Attached Garage, Asphalt, Heated Garage, Insulated Garage
Garage Spaces 3.0
Roof Type Age 8 Years or Less,Asphalt
Building
Lot Description Property Adjoins Public Land
Story One
Foundation 1424
Sewer City Sewer/Connected
Water City Water/Connected
Level or Stories One
Structure Type Brick/Stone,Vinyl Siding
New Construction false
Schools
School District Chisago Lakes
Others
HOA Fee Include Other
Read Less
Want to know what your home might be worth? Contact us for a FREE valuation!

Our team is ready to help you sell your home for the highest possible price ASAP





