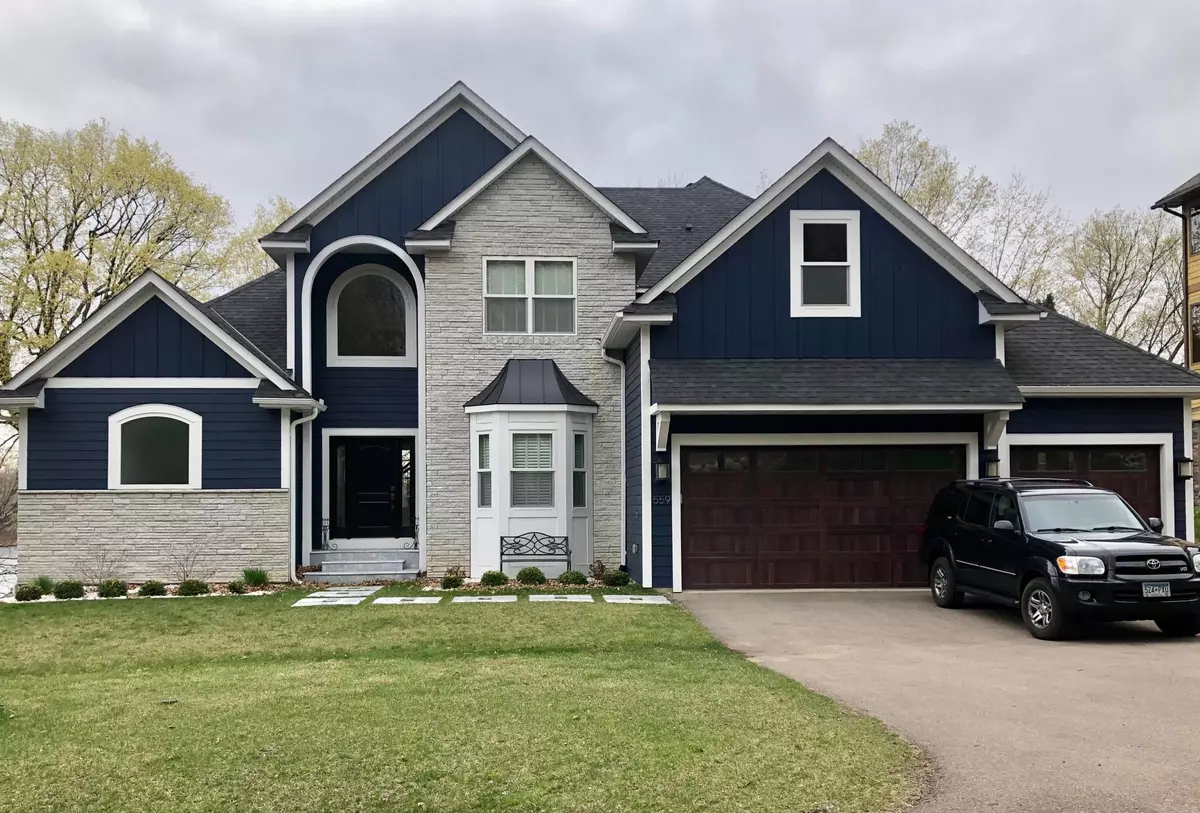$2,200,000
$2,200,000
For more information regarding the value of a property, please contact us for a free consultation.
559 Park LN Orono, MN 55356
8 Beds
5 Baths
5,169 SqFt
Key Details
Sold Price $2,200,000
Property Type Single Family Home
Sub Type Single Family Residence
Listing Status Sold
Purchase Type For Sale
Square Footage 5,169 sqft
Price per Sqft $425
Subdivision Minnetonka Summit Park
MLS Listing ID 5743626
Sold Date 04/16/21
Bedrooms 8
Full Baths 5
Year Built 2016
Annual Tax Amount $15,882
Tax Year 2021
Contingent None
Lot Size 0.440 Acres
Acres 0.44
Lot Dimensions 101x194x100x187
Property Description
Nestled on a little over 100 ft of lake-shore, this custom-built beauty is ready for new owners! With a well thought out plan, the main floor boasts a 2-story foyer & great room, gourmet kitchen w/ high-end appliances & pantry. A private master suite on the main w/ tray ceilings & multiple lighting options flows into a spa-like bath w/ natural stone, towel warmer, jacuzzi, dual walk-in closets & shower. A 2nd bedroom & bath also on the main for visitors. The walkout LL works well for a live-in au pair, with a full kitchen, 2 bedrooms, bath w/ laundry, & open concept living. Front & back yards provide ample room for kids to play. All the advantages of Lake Minnetonka w/ the feeling of a private lake on North Arm Bay boasting stunning sunsets & a fisherman's paradise. Providing 8 private rooms for distance learning & work-from-home couples, many tech upgrades w/ app controls, motorized blinds, quick access downtown, 5 min to Luce Line for snowmobiling & biking, this wont last for long!
Location
State MN
County Hennepin
Zoning Residential-Single Family
Body of Water Minnetonka
Rooms
Basement Daylight/Lookout Windows, Drain Tiled, Egress Window(s), Finished, Full, Concrete, Slab, Sump Pump, Walkout
Dining Room Breakfast Area, Eat In Kitchen, Informal Dining Room, Kitchen/Dining Room, Separate/Formal Dining Room
Interior
Heating Forced Air
Cooling Central Air
Fireplace No
Appliance Air-To-Air Exchanger, Cooktop, Dishwasher, Disposal, Exhaust Fan, Freezer, Humidifier, Water Filtration System, Iron Filter, Microwave, Other, Refrigerator, Tankless Water Heater, Wall Oven, Water Softener Owned
Exterior
Parking Features Attached Garage, Asphalt, Insulated Garage
Garage Spaces 3.0
Fence None
Waterfront Description Lake Front
View Bay, Lake, Panoramic, West
Roof Type Age 8 Years or Less,Asphalt,Pitched
Building
Lot Description Accessible Shoreline, Irregular Lot, Tree Coverage - Medium, Underground Utilities
Story Two
Foundation 2113
Sewer City Sewer/Connected
Water Well
Level or Stories Two
Structure Type Brick/Stone,Fiber Cement,Engineered Wood,Vinyl Siding
New Construction false
Schools
School District Orono
Read Less
Want to know what your home might be worth? Contact us for a FREE valuation!

Our team is ready to help you sell your home for the highest possible price ASAP


