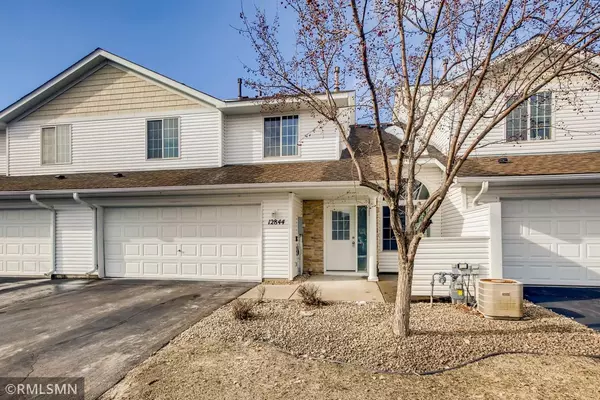$210,000
$197,000
6.6%For more information regarding the value of a property, please contact us for a free consultation.
12844 43rd ST NE Saint Michael, MN 55376
2 Beds
2 Baths
1,580 SqFt
Key Details
Sold Price $210,000
Property Type Townhouse
Sub Type Townhouse Side x Side
Listing Status Sold
Purchase Type For Sale
Square Footage 1,580 sqft
Price per Sqft $132
Subdivision Highwoods 5Th Add
MLS Listing ID 5725666
Sold Date 05/05/21
Bedrooms 2
Full Baths 1
Half Baths 1
HOA Fees $170/mo
Year Built 2001
Annual Tax Amount $2,036
Tax Year 2020
Contingent None
Lot Size 1,742 Sqft
Acres 0.04
Lot Dimensions Getting
Property Description
Updated stunning 2 bedroom town home in quiet neighborhood. Light and airy color paint professionally painted throughout. Newer flooring and updated gas fireplace to keep you warm on those cold winter nights. Relax in the family room with large windows full of natural sunlight. A breakfast bar and stainless steel appliances invite you into the kitchen to bake some cookies and perhaps reward yourself for a job well done. Back behind the kitchen is a quaint half bath for guests and family. And next to that is the mechanical room with a water softener, furnace and water heater. The garage service door is located just off the kitchen so your grocery haul is a breeze. Speaking of garage, the floors and walls have recently been professional painted. Up the stairs are the master bedroom and second bedroom. Also at the top of this castle is the gaming / play / den area to master your hobby or downtime. Make it your own. Shows pride of ownership. Open house Saturday from 11:00 to 1:00.
Location
State MN
County Wright
Zoning Residential-Single Family
Rooms
Basement None
Interior
Heating Forced Air, Fireplace(s)
Cooling Central Air
Fireplaces Number 1
Fireplace Yes
Appliance Dishwasher, Disposal, Dryer, Exhaust Fan, Microwave, Range, Refrigerator, Washer, Water Softener Rented
Exterior
Parking Features Attached Garage, Asphalt, Garage Door Opener
Garage Spaces 2.0
Building
Story Two
Foundation 1080
Sewer City Sewer/Connected
Water City Water/Connected
Level or Stories Two
Structure Type Vinyl Siding
New Construction false
Schools
School District St. Michael-Albertville
Others
HOA Fee Include Maintenance Structure,Hazard Insurance,Maintenance Grounds,Professional Mgmt,Trash,Lawn Care
Restrictions Architecture Committee,Mandatory Owners Assoc,Pets - Cats Allowed,Pets - Dogs Allowed,Pets - Number Limit,Pets - Weight/Height Limit
Read Less
Want to know what your home might be worth? Contact us for a FREE valuation!

Our team is ready to help you sell your home for the highest possible price ASAP





