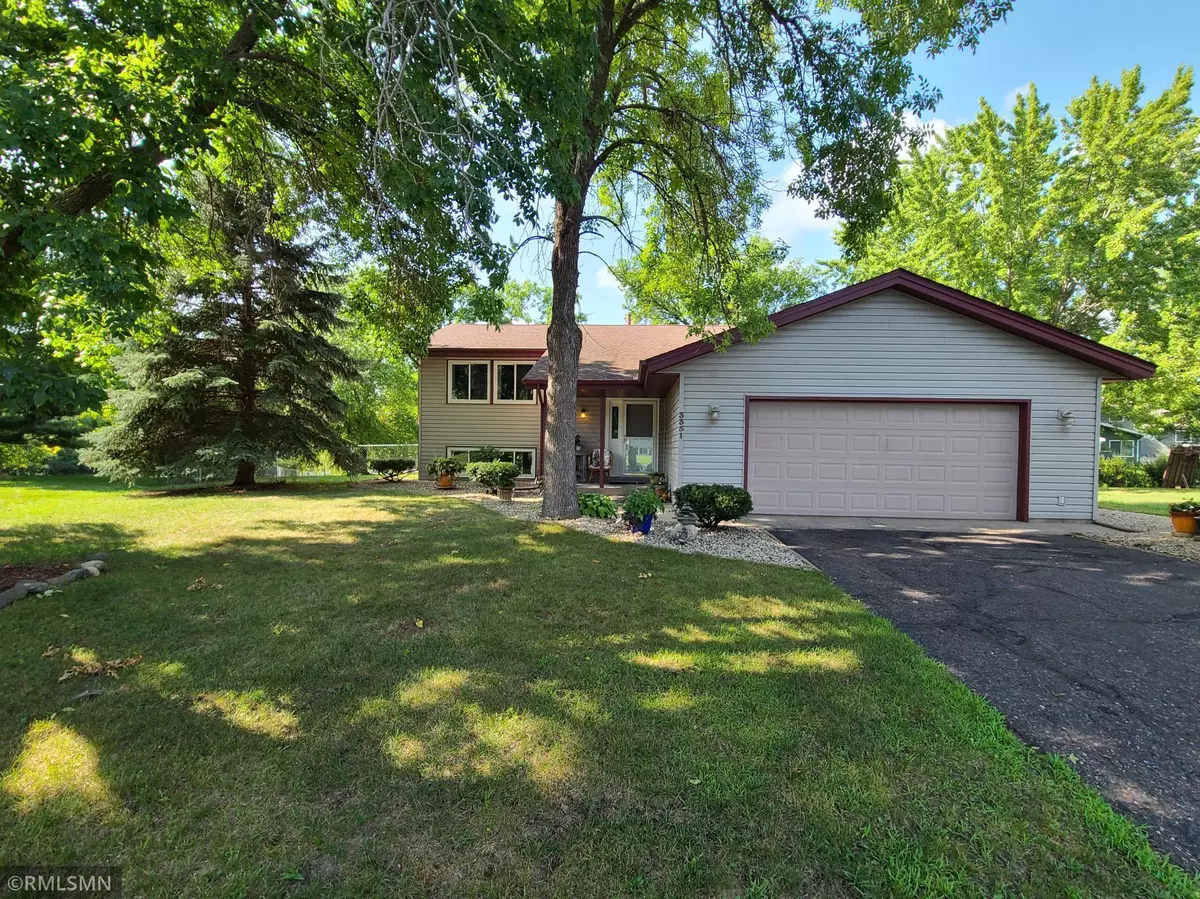$329,900
$329,900
For more information regarding the value of a property, please contact us for a free consultation.
3351 118th AVE NW Coon Rapids, MN 55433
4 Beds
2 Baths
2,046 SqFt
Key Details
Sold Price $329,900
Property Type Single Family Home
Sub Type Single Family Residence
Listing Status Sold
Purchase Type For Sale
Square Footage 2,046 sqft
Price per Sqft $161
Subdivision Pheasant Ridge 2Nd Add
MLS Listing ID 6081381
Sold Date 09/24/21
Bedrooms 4
Full Baths 1
Three Quarter Bath 1
Year Built 1980
Annual Tax Amount $2,658
Tax Year 2021
Contingent None
Lot Size 0.450 Acres
Acres 0.45
Lot Dimensions 54'x243'x200'x143'
Property Description
***SALE Just FELL THRU***Back on Market***LOW, LOW Radon Test Results Rec'd***Please Call for Details***Huge & Lovely* "FENCED" Yard (Lot .45 Acres)*Located At the End of the CUL-De-SAC*"4-BR's"*2-Baths*"WALKOUT" Lower Level to A Beautiful Patio w/Pergola that stays & HUGE BACK Yard*All Fenced In with FirePit & Tons of Garden Space*PRIVACY Is Yours Here*Many UPDATES from '08+'09 Include most New Windows, Maintenance Free Siding/Exterior, Roof, Furnace & Air*BackYard Is Just Across From Pheasant Ridge Park & Close to Everything Else!*2-Car "ATTACHED" Garage*Front Porch Entry Area Great for Seasonal Decorating*Nice & Bright Kitchen with Snack Bar & Informal Dining w/Bow Window*All Appliances Incl.*Vaulted Ceilings in Living Room*L-Shaped Family Room w/Walkout Doors*Anoka Schools #11*E-Z Access to the Lightrail, Shopping, Dining, Hospital and All Roadways*"QUICK POSSESSION IS AVAILABLE" If desired!*Please Check Out The Photos.*
Location
State MN
County Anoka
Zoning Residential-Single Family
Rooms
Basement Block, Daylight/Lookout Windows, Finished, Full, Walkout
Dining Room Eat In Kitchen, Informal Dining Room
Interior
Heating Forced Air
Cooling Central Air
Fireplace No
Appliance Dishwasher, Dryer, Exhaust Fan, Gas Water Heater, Microwave, Range, Refrigerator, Washer
Exterior
Parking Features Attached Garage, Asphalt
Garage Spaces 2.0
Fence Chain Link, Partial
Pool None
Roof Type Age Over 8 Years
Building
Lot Description Irregular Lot, Tree Coverage - Medium
Story Split Entry (Bi-Level)
Foundation 1106
Sewer City Sewer/Connected
Water City Water/Connected
Level or Stories Split Entry (Bi-Level)
Structure Type Metal Siding,Vinyl Siding
New Construction false
Schools
School District Anoka-Hennepin
Read Less
Want to know what your home might be worth? Contact us for a FREE valuation!

Our team is ready to help you sell your home for the highest possible price ASAP






