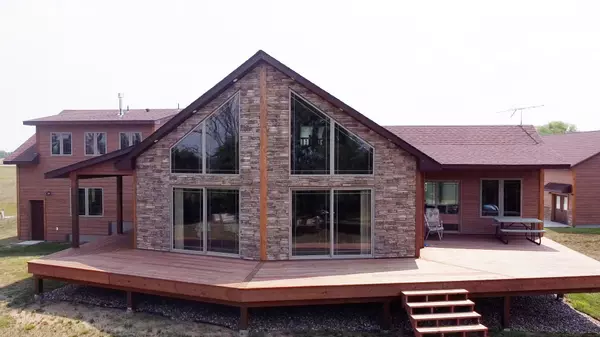$734,900
$724,900
1.4%For more information regarding the value of a property, please contact us for a free consultation.
6510 Southside CT Kimball, MN 55353
3 Beds
3 Baths
2,870 SqFt
Key Details
Sold Price $734,900
Property Type Single Family Home
Sub Type Single Family Residence
Listing Status Sold
Purchase Type For Sale
Square Footage 2,870 sqft
Price per Sqft $256
Subdivision Lakeside Acres 2Nd Add
MLS Listing ID 6074183
Sold Date 09/30/21
Bedrooms 3
Full Baths 2
Half Baths 1
Year Built 2018
Annual Tax Amount $5,698
Tax Year 2021
Contingent None
Lot Size 2.000 Acres
Acres 2.0
Lot Dimensions 425x366x205x533
Property Description
Pristine custom built home on a beautiful 2 acre lot with private sandy shoreline. This open concept home features a wrap around deck and dual 8 foot patio doors that slide open for you to enjoy the cool lake breeze as you gather in the oversized living room and open-concept kitchen. Breathtaking vaulted ceilings and oversized windows flood the home with natural light. There are two master suites in this home, one on the main level and another on the upper level. The upper level master bathroom is complete with a whirlpool tub and gas fireplace to keep you nice and cozy. The unfinished basement could be finished with two additional bedrooms and a recreational room. This home features an additional outbuilding complete with a mother-in-law suite including a full kitchen, bathroom and loft bedroom. The oversized garage is perfect to store your boat, extra cars or other lake toys. Only a short hour drive from the Twin Cities, an absolute must see!
Location
State MN
County Stearns
Zoning Residential-Single Family
Body of Water Beaver
Rooms
Basement Block, Daylight/Lookout Windows, Drain Tiled, Drainage System, Full
Dining Room Kitchen/Dining Room, Living/Dining Room
Interior
Heating Baseboard, Forced Air, Radiant Floor
Cooling Central Air
Fireplaces Number 2
Fireplaces Type Gas, Living Room, Primary Bedroom
Fireplace Yes
Appliance Air-To-Air Exchanger, Dishwasher, Dryer, Electric Water Heater, Exhaust Fan, Fuel Tank - Rented, Water Filtration System, Iron Filter, Microwave, Range, Refrigerator, Washer, Water Softener Owned
Exterior
Parking Features Attached Garage, Detached, Concrete, Garage Door Opener, Heated Garage, Insulated Garage, Multiple Garages, Tuckunder Garage
Garage Spaces 2.0
Fence None
Pool None
Waterfront Description Lake Front
View North, Panoramic, West
Roof Type Age 8 Years or Less,Asphalt
Road Frontage No
Building
Lot Description Accessible Shoreline, Irregular Lot, Tree Coverage - Light, Underground Utilities
Story One and One Half
Foundation 1390
Sewer Private Sewer, Tank with Drainage Field
Water Private, Well
Level or Stories One and One Half
Structure Type Brick/Stone,Engineered Wood,Wood Siding
New Construction false
Schools
School District Kimball
Read Less
Want to know what your home might be worth? Contact us for a FREE valuation!

Our team is ready to help you sell your home for the highest possible price ASAP





