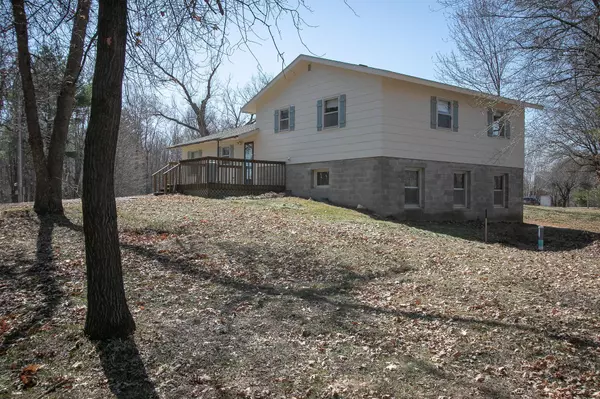$365,000
$349,900
4.3%For more information regarding the value of a property, please contact us for a free consultation.
45225 Evergreen AVE Harris, MN 55032
3 Beds
2 Baths
2,016 SqFt
Key Details
Sold Price $365,000
Property Type Single Family Home
Sub Type Single Family Residence
Listing Status Sold
Purchase Type For Sale
Square Footage 2,016 sqft
Price per Sqft $181
MLS Listing ID 5724303
Sold Date 06/11/21
Bedrooms 3
Full Baths 1
Three Quarter Bath 1
Year Built 1977
Annual Tax Amount $3,932
Tax Year 2021
Contingent None
Lot Size 20.000 Acres
Acres 20.0
Lot Dimensions 662x1250
Property Description
Private and serene describes this 3BR/2BA country home on 20 acres with 64x40 pole building complete with concrete floor and electric and an insulated 15x24 workshop with work table and cabinets included. Quaint front porch, large main level living room with gas fireplace, huge walkout lower level family room with wet bar/kitchenette, sunny main floor kitchen with a big walk-in pantry, and all three bedrooms and laundry on the same level. Thinking about gardening, having a hobby farm, or hunting out your backdoor? This property offers it all! Take a 3D virtual walk from the comforts of your own home - click the virtual tour icon under the photo and enjoy the 3D Matterport Tour!
Location
State MN
County Chisago
Zoning Residential-Single Family
Rooms
Basement Block, Daylight/Lookout Windows, Egress Window(s), Partial, Walkout
Dining Room Informal Dining Room, Kitchen/Dining Room, Living/Dining Room
Interior
Heating Baseboard, Dual, Forced Air
Cooling Central Air
Fireplaces Number 1
Fireplaces Type Gas, Living Room
Fireplace Yes
Appliance Dishwasher, Dryer, Electric Water Heater, Fuel Tank - Owned, Range, Refrigerator, Washer, Water Softener Owned
Exterior
Parking Features Detached, Gravel
Garage Spaces 2.0
Pool None
Roof Type Age Over 8 Years,Asphalt,Pitched
Building
Lot Description Tree Coverage - Medium
Story Four or More Level Split
Foundation 1539
Sewer Private Sewer
Water Drilled, Well
Level or Stories Four or More Level Split
Structure Type Fiber Cement,Fiber Board
New Construction false
Schools
School District Rush City
Read Less
Want to know what your home might be worth? Contact us for a FREE valuation!

Our team is ready to help you sell your home for the highest possible price ASAP





