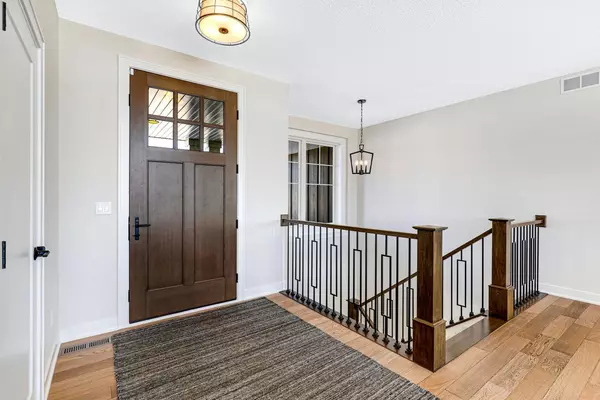$1,160,000
$1,185,000
2.1%For more information regarding the value of a property, please contact us for a free consultation.
5732 Oakridge CT S Afton, MN 55001
4 Beds
3 Baths
3,526 SqFt
Key Details
Sold Price $1,160,000
Property Type Single Family Home
Sub Type Single Family Residence
Listing Status Sold
Purchase Type For Sale
Square Footage 3,526 sqft
Price per Sqft $328
Subdivision Afton Creek Preserve
MLS Listing ID 5674504
Sold Date 05/28/21
Bedrooms 4
Full Baths 3
HOA Fees $50/ann
Year Built 2020
Annual Tax Amount $1,144
Tax Year 2020
Contingent None
Lot Size 6.070 Acres
Acres 6.07
Lot Dimensions 358x443x678x183x595
Property Description
Welcome to Afton Creek Preserve - one of Afton's only acreage subdivisions. Custom One Homes welcome's you to this open floor plan rustic modern designed rambler situated on just over a 6 acres. The views here will take your breath away looking over hundreds of acres of rolling landscape with southern exposure. This well designed plan offers main floor living at its finest and provides ample space for entertaining! The lower level is tastefully finished allowing plenty of space for everyday living. Builder has put nearly $40k worth of landscaping and $38k home automation in this home Build up to a 2000 sq ft accessory building for all the toys at this location! Enjoy unprecedented year-round outdoor recreation right in your backyard, from the metro’s largest ski and snowboard area to boating down the St. Croix River to pristine golf courses to hiking along scenic river trails at Afton State Park. Property. is adjacent to a 109 acre conservation land. Quick possession available.
Location
State MN
County Washington
Community Afton Creek Preserve
Zoning Residential-Single Family
Rooms
Basement Finished, Full, Walkout
Dining Room Informal Dining Room
Interior
Heating Forced Air
Cooling Central Air
Fireplaces Number 2
Fireplaces Type Gas, Living Room
Fireplace Yes
Appliance Dishwasher, Dryer, Microwave, Range, Refrigerator, Washer
Exterior
Parking Features Attached Garage
Garage Spaces 3.0
Building
Story One
Foundation 1841
Sewer Private Sewer
Water Private, Well
Level or Stories One
Structure Type Brick/Stone,Fiber Cement
New Construction true
Schools
School District South Washington County
Others
HOA Fee Include Other,Professional Mgmt,Shared Amenities
Read Less
Want to know what your home might be worth? Contact us for a FREE valuation!

Our team is ready to help you sell your home for the highest possible price ASAP






