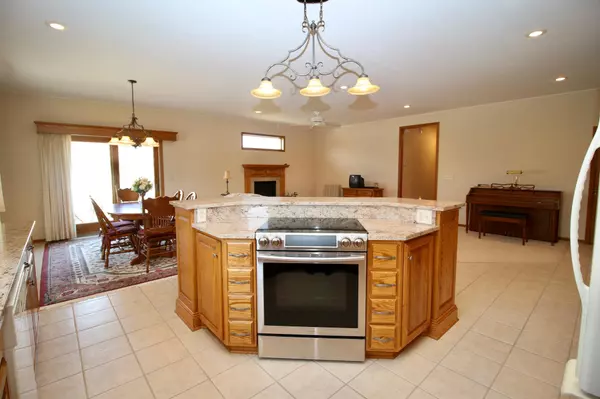$328,888
$324,900
1.2%For more information regarding the value of a property, please contact us for a free consultation.
1535 Katrina CT Saint Cloud, MN 56301
3 Beds
2 Baths
1,678 SqFt
Key Details
Sold Price $328,888
Property Type Townhouse
Sub Type Townhouse Detached
Listing Status Sold
Purchase Type For Sale
Square Footage 1,678 sqft
Price per Sqft $196
Subdivision Natures Trail
MLS Listing ID 5729785
Sold Date 06/18/21
Bedrooms 3
Full Baths 2
HOA Fees $90/mo
Year Built 2004
Annual Tax Amount $2,864
Tax Year 2021
Contingent None
Lot Size 9,583 Sqft
Acres 0.22
Lot Dimensions 56x137x93x110
Property Description
Impeccably well maintained three bedroom, two bathroom patio home with an impressive three stall heated and insulated garage with water hookups. This spacious and open floor plan features a large living room with a gas fireplace and recessed lighting, an updated kitchen with a large center island and pantry closet, and the dining room area walks out to the patio and backyard. The spacious master bedroom has a walk-in closet and full, private bath with a jet tub and walk-in shower, in-floor heat, and double sinks and the third bedroom would also make a great office space with glass pocket doors. This home also offers tons of storage throughout, tiled floor in the entry, kitchen, dining, laundry and both bathrooms, and upgraded 6 panel doors. The exterior features maintenance free steel siding with brick accent, gutters, and patio area with privacy fence. And you don't have to worry about the lawn and snow, the association takes care of that! This is a true must see property!
Location
State MN
County Stearns
Zoning Residential-Single Family
Rooms
Basement None
Dining Room Informal Dining Room
Interior
Heating Forced Air, Fireplace(s), Radiant Floor
Cooling Central Air
Fireplaces Number 1
Fireplaces Type Gas, Living Room
Fireplace Yes
Appliance Dishwasher, Dryer, Gas Water Heater, Microwave, Range, Refrigerator, Washer
Exterior
Parking Features Attached Garage, Garage Door Opener, Heated Garage, Insulated Garage
Garage Spaces 3.0
Fence Partial, Privacy, Vinyl
Roof Type Asphalt
Building
Lot Description Corner Lot, Tree Coverage - Light
Story One
Foundation 1678
Sewer City Sewer/Connected
Water City Water/Connected
Level or Stories One
Structure Type Brick/Stone,Steel Siding
New Construction false
Schools
School District St. Cloud
Others
HOA Fee Include Lawn Care,Snow Removal
Restrictions Mandatory Owners Assoc
Read Less
Want to know what your home might be worth? Contact us for a FREE valuation!

Our team is ready to help you sell your home for the highest possible price ASAP





