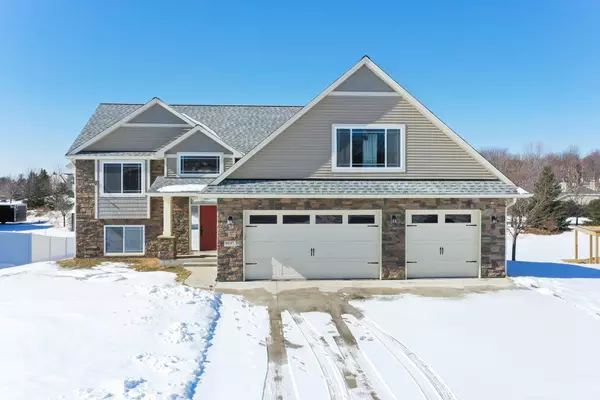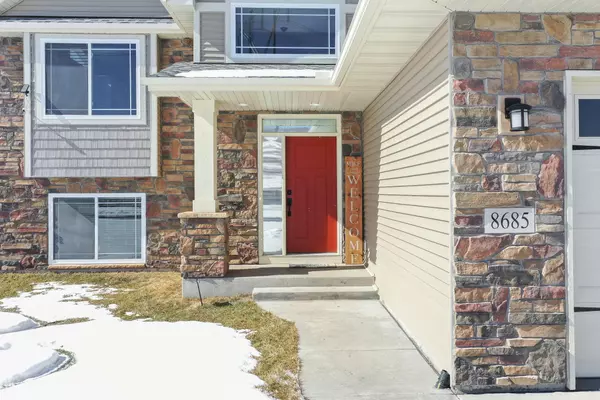$534,900
$534,900
For more information regarding the value of a property, please contact us for a free consultation.
8685 Cole CT Inver Grove Heights, MN 55076
5 Beds
3 Baths
3,109 SqFt
Key Details
Sold Price $534,900
Property Type Single Family Home
Sub Type Single Family Residence
Listing Status Sold
Purchase Type For Sale
Square Footage 3,109 sqft
Price per Sqft $172
Subdivision Concord Hills
MLS Listing ID 5718624
Sold Date 06/28/21
Bedrooms 5
Full Baths 2
Three Quarter Bath 1
Year Built 2018
Annual Tax Amount $4,832
Tax Year 2020
Contingent None
Lot Size 0.360 Acres
Acres 0.36
Lot Dimensions 86x160x94x211
Property Description
Gorgeous curb appeal! Welcome home to this lovely 5 Bedroom, 3 bath, 3 stall garage newer 2018 built home! Enter a larger foyer, with garage entrance, and a nice size closet.The main level has an open concept, vaulted living room with a cozy stone fireplace, the kitchen has stainless appliances, quartz countertops, island with breakfast bar, ample storage and a walk in pantry. The sunroom is a wonderful place to relax with your favorite beverage. Two bedrooms, a full bath, and large laundry room with ample space for folding completes this level. The master suite has privacy on it's own level, and features a walk in closet, and full master bath with a soaking tub/shower combo. The lower walkout level has a large family room with a stone gas fireplace, and is large enough for a game room as well. The bathroom has a fully ceramic shower, the 4th, and 5th bedroom, and ample storage in the crawl space complete this floor.
Location
State MN
County Dakota
Zoning Residential-Single Family
Rooms
Basement Crawl Space, Daylight/Lookout Windows, Drain Tiled, Finished, Full, Concrete, Storage Space, Sump Pump, Walkout
Dining Room Breakfast Bar, Eat In Kitchen, Informal Dining Room, Kitchen/Dining Room, Living/Dining Room
Interior
Heating Forced Air
Cooling Central Air
Fireplaces Number 2
Fireplaces Type Family Room, Gas, Living Room, Stone
Fireplace Yes
Appliance Air-To-Air Exchanger, Dishwasher, Disposal, Dryer, Exhaust Fan, Gas Water Heater, Microwave, Range, Refrigerator, Washer, Water Softener Owned
Exterior
Parking Features Attached Garage, Concrete, Garage Door Opener, Heated Garage, Insulated Garage, Storage
Garage Spaces 3.0
Roof Type Age 8 Years or Less,Asphalt
Building
Lot Description Public Transit (w/in 6 blks), Tree Coverage - Light
Story Three Level Split
Foundation 1344
Sewer City Sewer/Connected
Water City Water/Connected
Level or Stories Three Level Split
Structure Type Brick/Stone,Metal Siding,Vinyl Siding
New Construction false
Schools
School District Inver Grove Hts. Community Schools
Read Less
Want to know what your home might be worth? Contact us for a FREE valuation!

Our team is ready to help you sell your home for the highest possible price ASAP






