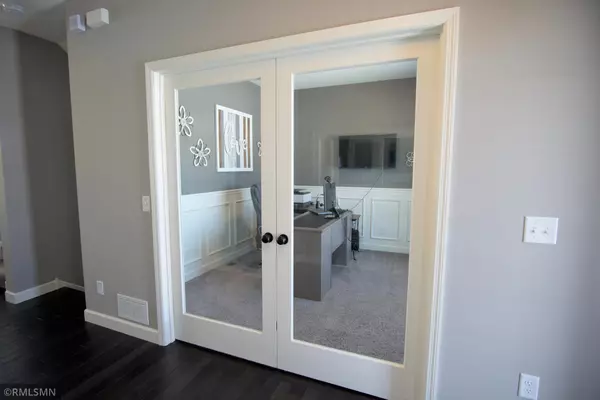$695,000
$694,913
For more information regarding the value of a property, please contact us for a free consultation.
5136 Suntide PASS Woodbury, MN 55129
5 Beds
5 Baths
4,227 SqFt
Key Details
Sold Price $695,000
Property Type Single Family Home
Sub Type Single Family Residence
Listing Status Sold
Purchase Type For Sale
Square Footage 4,227 sqft
Price per Sqft $164
Subdivision Summerlin
MLS Listing ID 5719770
Sold Date 06/17/21
Bedrooms 5
Full Baths 1
Half Baths 1
Three Quarter Bath 3
Year Built 2017
Annual Tax Amount $7,644
Tax Year 2020
Contingent None
Lot Size 8,276 Sqft
Acres 0.19
Lot Dimensions 65x125x65x125
Property Description
This DREAM HOME is only available due to relocation. Offering a great open concept layout & LOTS of amenities perfect for entertaining & everyday living. Spacious foyer lends access to a private office, and open concept living/kitchen/dining area. The living space has floor to ceiling windows for an incredible amount of sunlight and a gorgeous fireplace! The kitchen boasts of a HUGE center island, under cabinet lighting, upgraded appliances, and a wine /beverage cooler. Also, an informal dining/sunroom with access to a brand new 50x18 maintenance free deck. Upstairs offers 4 BRs total, 3BAs & laundry- 2 w/a full Jack & Jill, a princess suite & spacious Owner’s suite w/walk in shower &walk-in closet. And the LL is perfect for entertaining with billiards & family theatre, as well as a 5thBR & ¾ BA. The garage is insulated and has an additional 22 sq ft for the perfect workshop!
Location
State MN
County Washington
Zoning Residential-Single Family
Rooms
Basement Block, Drain Tiled, Finished, Full, Sump Pump, Walkout
Interior
Heating Forced Air, Fireplace(s)
Cooling Central Air
Fireplaces Number 1
Fireplace Yes
Appliance Air-To-Air Exchanger, Cooktop, Dishwasher, Disposal, Dryer, Electronic Air Filter, Exhaust Fan, Humidifier, Water Filtration System, Microwave, Refrigerator, Wall Oven, Washer, Water Softener Owned
Exterior
Parking Features Attached Garage, Asphalt, Garage Door Opener, Insulated Garage, Other
Garage Spaces 3.0
Building
Story Two
Foundation 1170
Sewer City Sewer/Connected
Water City Water/Connected
Level or Stories Two
Structure Type Brick/Stone,Vinyl Siding,Wood Siding
New Construction false
Schools
School District South Washington County
Read Less
Want to know what your home might be worth? Contact us for a FREE valuation!

Our team is ready to help you sell your home for the highest possible price ASAP






