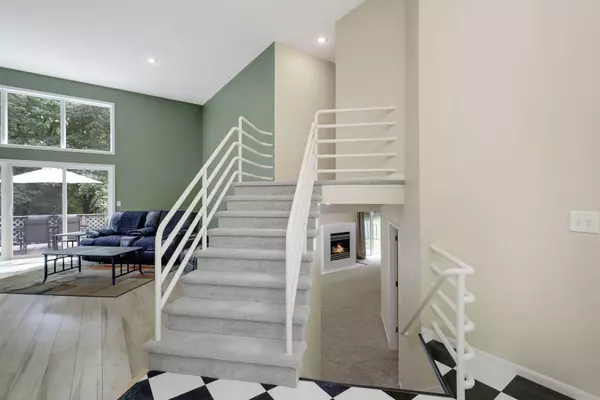$460,000
$460,000
For more information regarding the value of a property, please contact us for a free consultation.
18821 Twilight TRL Eden Prairie, MN 55346
3 Beds
3 Baths
2,353 SqFt
Key Details
Sold Price $460,000
Property Type Single Family Home
Sub Type Single Family Residence
Listing Status Sold
Purchase Type For Sale
Square Footage 2,353 sqft
Price per Sqft $195
Subdivision Autumn Woods 4Th Add
MLS Listing ID 6073730
Sold Date 10/27/21
Bedrooms 3
Full Baths 2
Three Quarter Bath 1
Year Built 1989
Annual Tax Amount $4,638
Tax Year 2021
Contingent None
Lot Size 10,018 Sqft
Acres 0.23
Lot Dimensions 70x140
Property Description
This Autumn Woods home invites you inside in person. Pictures cannot do it justice! You'll find bright, open two-story living room, modern floorplan, updated baths for each bedroom, extended eat-in kitchen, luxury master bedroom, walk in closet, full private bath, including a private balcony, backyard multi-level deck and patio, large bedrooms, large storage spaces, fixture and finish updates, state of the art features, as well as brand new carpeting and windows. Flat & fully fenced yard, mature trees for privacy. One owner, custom designed, well-built. Additional unfinished LL 800 square feet could be added. Quality updated appliances, new air to air exchanger, furnace humidifier. 75 gal gas water heater. Furnace and A/C unit have been replaced. Two story standard layout homes on this street are selling in the mid 500's! Equity and luxury immediately - Don't miss! Professional pictures taken Monday, Sep 13. Layouts and professional tour/pictures available within 72 hours of that.
Location
State MN
County Hennepin
Zoning Residential-Single Family
Rooms
Basement Block, Storage Space, Unfinished, Walkout
Dining Room Breakfast Bar, Breakfast Area, Eat In Kitchen, Informal Dining Room, Living/Dining Room
Interior
Heating Forced Air, Fireplace(s)
Cooling Central Air
Fireplaces Number 1
Fireplaces Type Family Room, Gas
Fireplace Yes
Appliance Air-To-Air Exchanger, Dishwasher, Dryer, Humidifier, Microwave, Range, Refrigerator, Washer
Exterior
Parking Features Attached Garage, Asphalt, Garage Door Opener, Storage
Garage Spaces 3.0
Fence Wood
Roof Type Age Over 8 Years,Asphalt
Building
Lot Description Tree Coverage - Medium
Story Three Level Split
Foundation 1633
Sewer City Sewer/Connected
Water City Water/Connected
Level or Stories Three Level Split
Structure Type Brick/Stone,Vinyl Siding,Wood Siding
New Construction false
Schools
School District Eden Prairie
Read Less
Want to know what your home might be worth? Contact us for a FREE valuation!

Our team is ready to help you sell your home for the highest possible price ASAP






