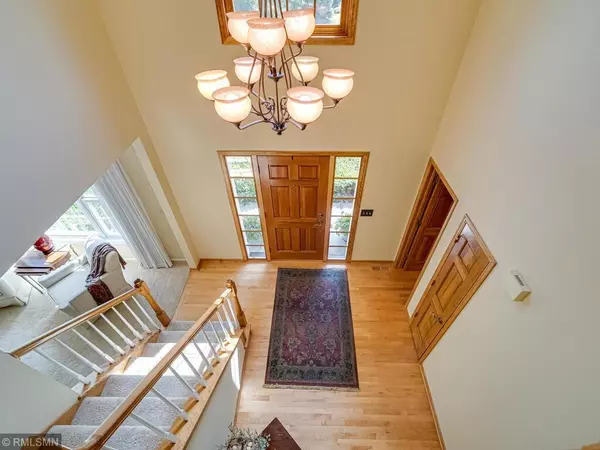$605,000
$579,000
4.5%For more information regarding the value of a property, please contact us for a free consultation.
8934 Victoria DR Eden Prairie, MN 55347
4 Beds
3 Baths
2,587 SqFt
Key Details
Sold Price $605,000
Property Type Single Family Home
Sub Type Single Family Residence
Listing Status Sold
Purchase Type For Sale
Square Footage 2,587 sqft
Price per Sqft $233
Subdivision Boulder Pointe 3Rd Add
MLS Listing ID 6010994
Sold Date 08/05/21
Bedrooms 4
Full Baths 2
Half Baths 1
HOA Fees $25/ann
Year Built 1992
Annual Tax Amount $6,148
Tax Year 2020
Contingent None
Lot Size 0.370 Acres
Acres 0.37
Lot Dimensions 90x159x100x187
Property Description
Demand Boulder Pointe! Delightful 2 story with the sought after 4 bedrooms up, family room open to the kitchen & a lower-level walkout. Fabulous backyard with trees on the perimeter. Grand 2 story entry with an open staircase. Dining room & living room open to each other so perfect for entertaining. Living room enjoys charming mullion windows & chair rail in the dining room. Knockout first floor family room with newer built-in cherry cabinets featuring an enclosed TV compartment. Travertine surround fireplace & floor to ceiling windows to let the sunshine in. Updated kitchen with granite countertops, SS appliances, ceramic tile backsplash, hard wood floors & a center island with eating bar. Sunroom opens to the family room & kitchen area. It is wrapped in whitewashed knotty pine with a cathedral ceiling & in-floor heat. Maintenance free deck off the sunroom to enjoy the beautiful, lush landscaping. The perfect yard!
See supplements! Offers due by 12pm June 28th!
Location
State MN
County Hennepin
Zoning Residential-Single Family
Rooms
Basement Drain Tiled, Sump Pump
Dining Room Separate/Formal Dining Room
Interior
Heating Forced Air
Cooling Central Air
Fireplaces Number 1
Fireplaces Type Gas
Fireplace Yes
Appliance Cooktop, Dishwasher, Disposal, Dryer, Freezer, Gas Water Heater, Microwave, Refrigerator, Wall Oven, Washer
Exterior
Parking Features Attached Garage
Garage Spaces 3.0
Building
Lot Description Tree Coverage - Medium
Story Two
Foundation 1205
Sewer City Sewer/Connected
Water City Water/Connected
Level or Stories Two
Structure Type Brick/Stone,Wood Siding
New Construction false
Schools
School District Eden Prairie
Others
HOA Fee Include Professional Mgmt
Read Less
Want to know what your home might be worth? Contact us for a FREE valuation!

Our team is ready to help you sell your home for the highest possible price ASAP






