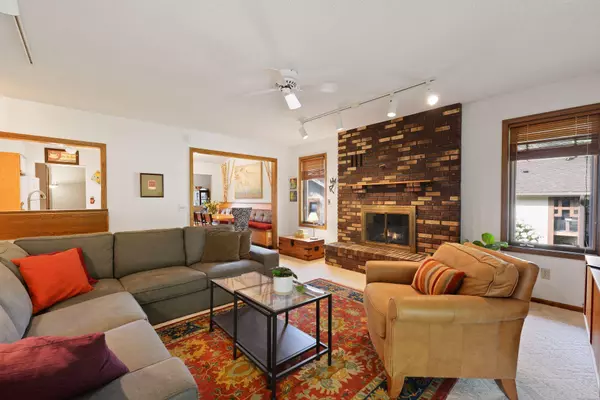$407,000
$375,000
8.5%For more information regarding the value of a property, please contact us for a free consultation.
6908 Winsdale ST N Golden Valley, MN 55427
4 Beds
3 Baths
2,576 SqFt
Key Details
Sold Price $407,000
Property Type Single Family Home
Sub Type Single Family Residence
Listing Status Sold
Purchase Type For Sale
Square Footage 2,576 sqft
Price per Sqft $157
Subdivision Belmont
MLS Listing ID 6082819
Sold Date 10/27/21
Bedrooms 4
Full Baths 3
Year Built 1973
Annual Tax Amount $4,681
Tax Year 2021
Contingent None
Lot Size 6,098 Sqft
Acres 0.14
Lot Dimensions 50X121
Property Description
Beautiful Golden Valley home featuring 4 beds, 3 baths, and attached tandem 2 car garage with extra storage. The main floor has 3 bedrooms and 2 baths, with private spacious owner's bedroom, and ample closet/storage space. The formal living room opens to the dining room attached to a large family room, with brick fireplace and vaulted beamed ceilings. A screen porch off of the family room leads to an outdoor deck and a built-in backyard fire pit, surrounded by a private landscaped yard. The lower level has an additional family room, office, bathroom, and a fourth bedroom/or additional private office. The front yard is professionally landscaped, and the home exterior has been updated with new siding, soffits, gutters and front door. Steps away from a Golden Valley municipal park with a playground, ball fields and skating rinks! Walking and biking distance to the Luce Line Regional Trail. Minutes from 4 freeways and MSP airport. This is a great house in an awesome, quiet neighborhood!
Location
State MN
County Hennepin
Zoning Residential-Single Family
Rooms
Basement Finished, Full
Interior
Heating Forced Air
Cooling Central Air
Fireplaces Number 2
Fireplace Yes
Exterior
Parking Features Tuckunder Garage
Garage Spaces 2.0
Building
Story Split Entry (Bi-Level)
Foundation 1610
Sewer City Sewer/Connected
Water City Water/Connected
Level or Stories Split Entry (Bi-Level)
Structure Type Brick/Stone
New Construction false
Schools
School District Robbinsdale
Read Less
Want to know what your home might be worth? Contact us for a FREE valuation!

Our team is ready to help you sell your home for the highest possible price ASAP






