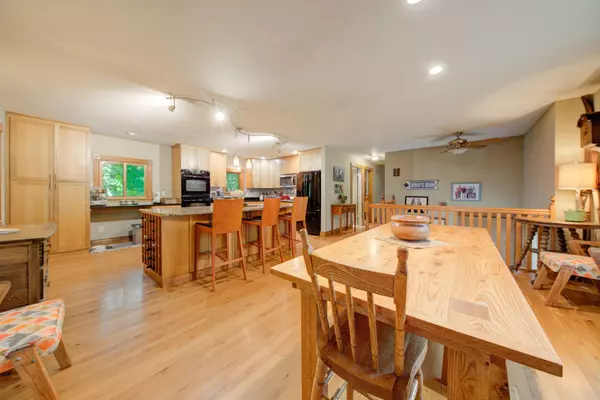$425,000
$425,000
For more information regarding the value of a property, please contact us for a free consultation.
16360 209th ST N Scandia, MN 55073
4 Beds
2 Baths
3,241 SqFt
Key Details
Sold Price $425,000
Property Type Single Family Home
Sub Type Single Family Residence
Listing Status Sold
Purchase Type For Sale
Square Footage 3,241 sqft
Price per Sqft $131
MLS Listing ID 6013886
Sold Date 10/01/21
Bedrooms 4
Full Baths 1
Three Quarter Bath 1
Year Built 1979
Annual Tax Amount $4,054
Tax Year 2021
Contingent None
Lot Size 4.640 Acres
Acres 4.64
Lot Dimensions 315x670
Property Description
Bring the family & animals to Scandia's beautiful St Croix River Valley! Nicely updated home (addition 2005/remodeling 2008) situated on a fantastic 4+acre setting with mature trees and a 1 acre/tillable/planting area. Award winning Scandia Elementary school, great location within walking distance to Scandia's Log House landing on the St. Croix River! Just a few minutes E of Scandia and N of Marine for shopping and restaurants, William O'Brian State Park and the new Rustic Roots winery. Home features 3BR on same level, master suite with vaulted ceiling & his or hers walk in closets, open kitchen/dining concept with 1/4 sawn white oak cabinets & huge center island / granite countertops. Great 4season porch & deck areas, multiple finished storage closets & office areas plus a huge walkout family room fit for whatever you wish - pool table, exercise, bar area? Circle drive with plenty of parking for guests, 2 car insulated & heated garage + an extra garage for toys or storage near garden.
Location
State MN
County Washington
Zoning Residential-Single Family
Rooms
Basement Block, Egress Window(s), Finished, Full, Storage Space, Walkout
Dining Room Eat In Kitchen, Kitchen/Dining Room
Interior
Heating Forced Air, Radiant Floor, Outdoor Furnace
Cooling Central Air
Fireplace No
Appliance Cooktop, Dishwasher, Dryer, Microwave, Refrigerator, Wall Oven, Washer
Exterior
Parking Features Detached, Gravel, Heated Garage, Insulated Garage, Multiple Garages, Storage
Garage Spaces 3.0
Fence None
Roof Type Asphalt,Pitched
Building
Lot Description Corner Lot, Tillable, Tree Coverage - Medium
Story Split Entry (Bi-Level)
Foundation 1614
Sewer Private Sewer
Water Well
Level or Stories Split Entry (Bi-Level)
Structure Type Brick/Stone,Vinyl Siding
New Construction false
Schools
School District Forest Lake
Read Less
Want to know what your home might be worth? Contact us for a FREE valuation!

Our team is ready to help you sell your home for the highest possible price ASAP






