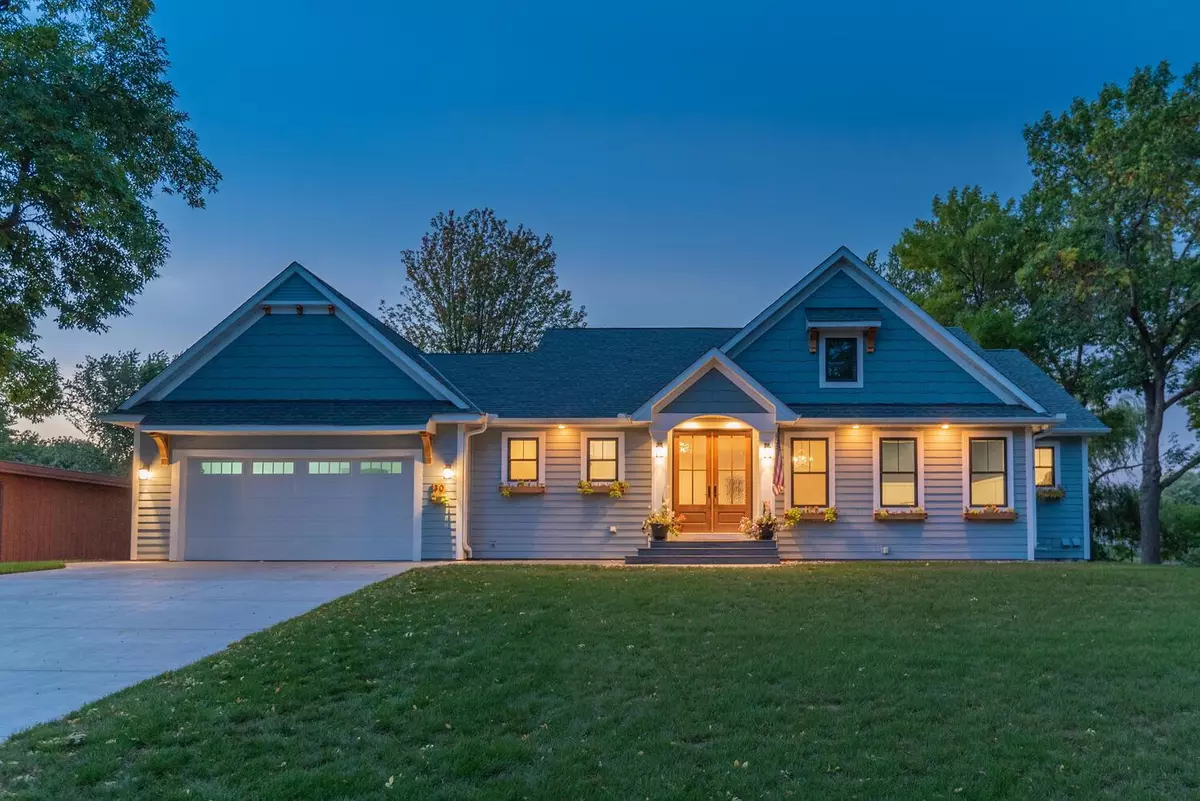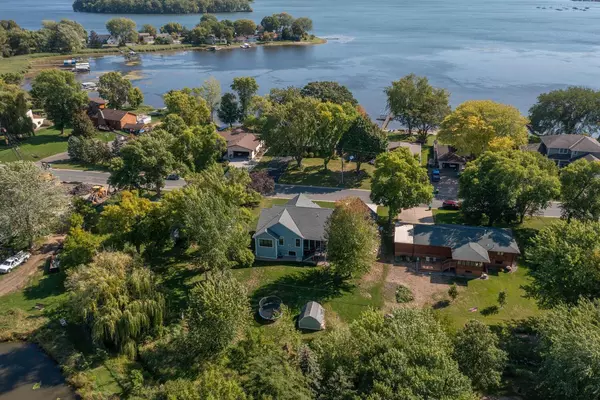$829,000
$829,000
For more information regarding the value of a property, please contact us for a free consultation.
30 Lakeview Terrace BLVD Waconia, MN 55387
5 Beds
3 Baths
3,219 SqFt
Key Details
Sold Price $829,000
Property Type Single Family Home
Sub Type Single Family Residence
Listing Status Sold
Purchase Type For Sale
Square Footage 3,219 sqft
Price per Sqft $257
Subdivision Harms Lake View Terrace 1St Ad
MLS Listing ID 6100628
Sold Date 10/15/21
Bedrooms 5
Full Baths 2
Three Quarter Bath 1
Year Built 2019
Annual Tax Amount $7,832
Tax Year 2021
Contingent None
Lot Size 0.310 Acres
Acres 0.31
Lot Dimensions 97x155x99x136
Property Description
30 Lakeview Terrace Blvd. is a 2019 custom-built cottage style home with a plethora of upgrades throughout! Located on the peninsula of Lakeview Terrace, you will be just a short walk from main street and have views of Lake Waconia right out your front door. Lp Smart Siding exterior and Andersen windows throughout. Entertain guests this holiday season in the chef's kitchen with GE Cafe appliances, marble center island, soft touch cabinetry, and custom lighting. White washed walnut floors throughout the main floor. Main floor laundry and mud room area with cubbies. Three season porch with phantom screen windows. Vaulted great room with gas burning fireplace. Main floor master suite with astounding master bath! Wet bar in lower level with granite countertops and fridge. Three bedrooms located in the lower level. Bathrooms with tiled showers and upgraded faucets. Whole home in floor heat system that can be zoned to the main floor, lower level, and garage. Water purification system.
Location
State MN
County Carver
Zoning Residential-Single Family
Body of Water Waconia
Rooms
Basement Block, Daylight/Lookout Windows, Drain Tiled, Drainage System, Full, Insulating Concrete Forms, Storage Space, Sump Pump
Dining Room Breakfast Area, Eat In Kitchen, Informal Dining Room, Kitchen/Dining Room
Interior
Heating Boiler, Forced Air, Radiant Floor, Radiant
Cooling Central Air
Fireplaces Number 1
Fireplaces Type Family Room, Gas, Other
Fireplace Yes
Appliance Air-To-Air Exchanger, Dishwasher, Disposal, Dryer, Exhaust Fan, Gas Water Heater, Water Filtration System, Microwave, Range, Refrigerator, Washer, Water Softener Owned
Exterior
Parking Features Attached Garage, Concrete, Heated Garage, Insulated Garage
Garage Spaces 2.0
Waterfront Description Creek/Stream,Lake View
Roof Type Age 8 Years or Less,Asphalt
Building
Lot Description Tree Coverage - Light
Story One
Foundation 1805
Sewer City Sewer/Connected
Water City Water/Connected
Level or Stories One
Structure Type Fiber Cement,Shake Siding
New Construction false
Schools
School District Waconia
Read Less
Want to know what your home might be worth? Contact us for a FREE valuation!

Our team is ready to help you sell your home for the highest possible price ASAP





