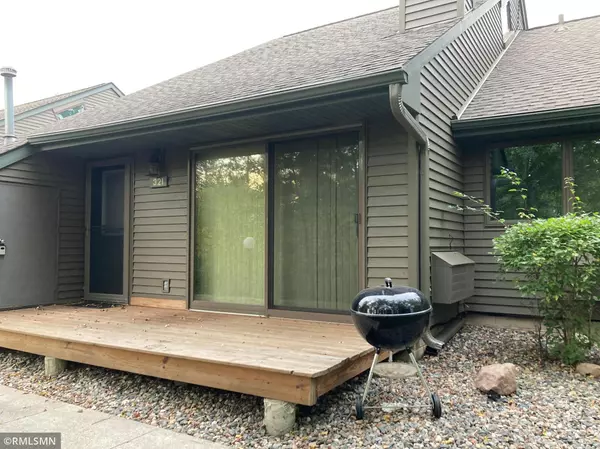$76,000
$76,000
For more information regarding the value of a property, please contact us for a free consultation.
321 Quadna Mountain RD Hill City, MN 55748
2 Beds
2 Baths
1,338 SqFt
Key Details
Sold Price $76,000
Property Type Townhouse
Sub Type Townhouse Side x Side
Listing Status Sold
Purchase Type For Sale
Square Footage 1,338 sqft
Price per Sqft $56
Subdivision Quadna Mountain 2Nd Twnhs
MLS Listing ID 6098884
Sold Date 10/29/21
Bedrooms 2
Full Baths 1
Half Baths 1
HOA Fees $289/mo
Year Built 1975
Annual Tax Amount $878
Tax Year 2021
Contingent None
Lot Size 871 Sqft
Acres 0.02
Property Description
Very desirable 2 bedroom townhouse with main level living. Propane heat and wood burning fireplace. Quiet surroundings with many amenities including; outdoor pools, tennis, pickle ball, community center, dock on hill Lake and a beautiful golf course across the street. Golf in the summer, snowmobile or X country skiing in the winter. Ride your 4 wheeler/snowmobile to Hill City for lunch and then jump on the 100's of maintained trails including the Soo Line Recreational trails. Bird/deer/bear hunting on state land within minutes of your home. Fishing? Why of course! Hill Lake boasts all of the best -Walleye, Pike,Blue Gills and Crappies and the townhouse has access to the lake! Located 15 miles from Grand Rapids that offers great food, spirits and entertainment. Check it out soon, this townhome will not be not be on the market for long!
Location
State MN
County Aitkin
Zoning Residential-Multi-Family
Body of Water Hill Lake (01014200)
Rooms
Family Room Community Room
Basement None
Dining Room Informal Dining Room
Interior
Heating Forced Air, Fireplace(s)
Cooling Central Air
Fireplaces Number 1
Fireplaces Type Living Room, Wood Burning
Fireplace Yes
Appliance Dishwasher, Disposal, Electric Water Heater, Exhaust Fan, Fuel Tank - Rented, Microwave, Range, Refrigerator, Water Softener Owned
Exterior
Parking Features Asphalt, Shared Driveway, Paved, More Parking Onsite for Fee, Open
Pool Outdoor Pool, Shared
Waterfront Description Deeded Access
Road Frontage Yes
Building
Story Two
Foundation 1046
Sewer City Sewer/Connected
Water Private, Shared System, Well
Level or Stories Two
Structure Type Aluminum Siding
New Construction false
Schools
School District Hill City
Others
HOA Fee Include Beach Access,Cable TV,Dock,Hazard Insurance,Lawn Care,Maintenance Grounds,Parking,Professional Mgmt,Recreation Facility,Trash,Lawn Care,Snow Removal
Restrictions Easements,Mandatory Owners Assoc,Other Covenants,Pets - Breed Restriction,Pets - Cats Allowed,Pets - Dogs Allowed,Pets - Number Limit,Pets - Weight/Height Limit,Rental Restrictions May Apply
Read Less
Want to know what your home might be worth? Contact us for a FREE valuation!

Our team is ready to help you sell your home for the highest possible price ASAP






