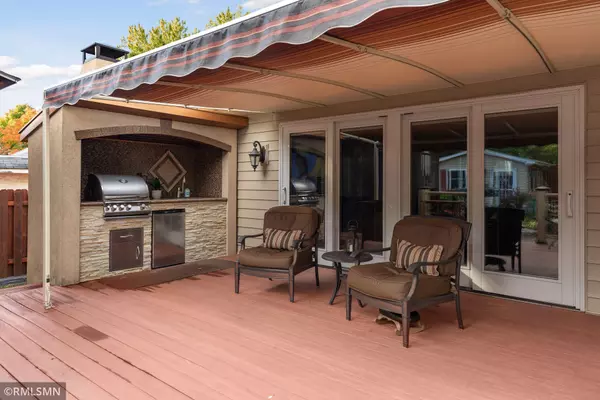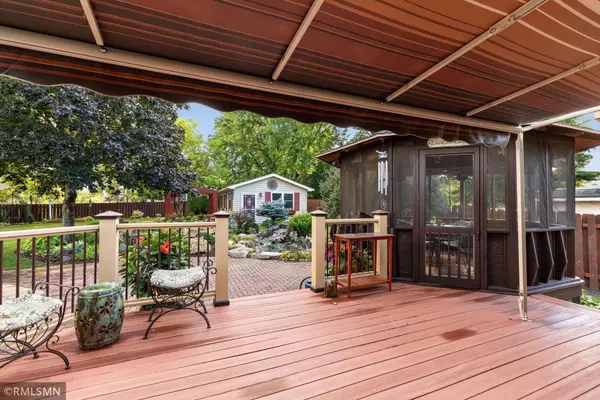$420,000
$389,900
7.7%For more information regarding the value of a property, please contact us for a free consultation.
6991 24th ST N Oakdale, MN 55128
4 Beds
3 Baths
2,642 SqFt
Key Details
Sold Price $420,000
Property Type Single Family Home
Sub Type Single Family Residence
Listing Status Sold
Purchase Type For Sale
Square Footage 2,642 sqft
Price per Sqft $158
Subdivision Splittstoessers Oak View
MLS Listing ID 6117120
Sold Date 12/29/21
Bedrooms 4
Full Baths 2
Three Quarter Bath 1
Year Built 1986
Annual Tax Amount $3,809
Tax Year 2021
Contingent None
Lot Size 0.390 Acres
Acres 0.39
Property Description
**OFFERS DUE BY 6PM SUN, 10/31** Don't miss this beautifully-maintained 4BR/3BA custom home with an extraordinary outdoor sanctuary on a large corner lot. You'll never want to leave home! Enjoy the gorgeous paver walkways and patios, water features, maint-free deck w/ SunSetter awning and built-in grill kitchen, gazebo, pergola w/ custom swing, and lush landscaping throughout. The fully fenced yard also features a 24'x 24' heated workshop with direct access from Hadley Ave. The vaulted kitchen is a chef's dream w/ a Wolf range, Jenn-Air fridge & range hood, skylight, and stunning views of the scenic backyard. Cozy family room is anchored by a gas fireplace w/ ledgestone surround and built-ins. Main floor bedroom. Lower level may be used as an in-law suite with kitchenette and separate entrance from garage. Concrete driveway with add'l side parking. Steel siding and A/C new in 2020. Roof-4yo. Easy access to I-694. Satisfy all your outdoor, shopping, and restaurant needs in minutes!
Location
State MN
County Washington
Zoning Residential-Single Family
Rooms
Basement Block, Drain Tiled, Finished, Full, Storage Space, Sump Pump
Dining Room Breakfast Bar, Informal Dining Room, Kitchen/Dining Room
Interior
Heating Forced Air
Cooling Central Air
Fireplaces Number 1
Fireplaces Type Family Room, Gas
Fireplace Yes
Appliance Dishwasher, Dryer, Electronic Air Filter, Exhaust Fan, Microwave, Range, Refrigerator, Washer
Exterior
Parking Features Attached Garage, Concrete, Insulated Garage
Garage Spaces 2.0
Fence Full, Privacy, Wood
Roof Type Age 8 Years or Less
Building
Lot Description Corner Lot, Tree Coverage - Medium
Story Two
Foundation 1092
Sewer City Sewer/Connected
Water City Water/Connected
Level or Stories Two
Structure Type Brick/Stone,Shake Siding,Steel Siding
New Construction false
Schools
School District North St Paul-Maplewood
Read Less
Want to know what your home might be worth? Contact us for a FREE valuation!

Our team is ready to help you sell your home for the highest possible price ASAP






