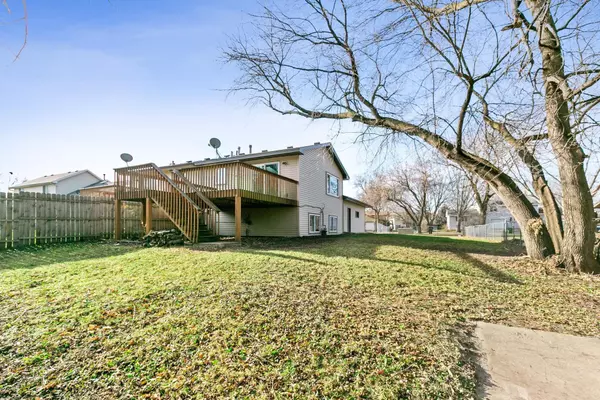$200,000
$189,900
5.3%For more information regarding the value of a property, please contact us for a free consultation.
12083 Xeon ST NW Coon Rapids, MN 55448
2 Beds
1 Bath
1,184 SqFt
Key Details
Sold Price $200,000
Property Type Single Family Home
Sub Type Duplex
Listing Status Sold
Purchase Type For Sale
Square Footage 1,184 sqft
Price per Sqft $168
Subdivision Sand Creek Woods 5Th Add
MLS Listing ID 6129034
Sold Date 01/07/22
Bedrooms 2
Full Baths 1
Year Built 1985
Annual Tax Amount $1,657
Tax Year 2021
Contingent None
Lot Size 6,969 Sqft
Acres 0.16
Lot Dimensions 52x135x53x135
Property Description
You will love this move in ready twin home, and not only for its fantastic convenient location but also because its really well updated and you won't have to pay HOA dues! And that's really just the start! The yard is huge, flat and fully fenced. The exterior is low-maintenance with almost-new siding and windows. The TWO CAR garage is attached and 24 feet deep. The upper level floor plan is as "open concept" as it gets, including vaulted ceilings, a center island kitchen with stainless steel appliances and updated flooring throughout. The almost-new patio door leads from the kitchen/dining to a 17x15 deck. There is even a wood-burning fireplace! The lower level has all almost-new carpet, two good-sized bedrooms with ceiling fans, a full bath and laundry. The home is minutes to nearby Bunker Hills Park/Golf Course, Highway 10, Cub Foods, Lifetime Fitness, Caribou Coffee, Riverdale Shopping & all the dining options over there too! Hurry and you might even get to spend the holidays here!!
Location
State MN
County Anoka
Zoning Residential-Single Family
Rooms
Basement Block, Daylight/Lookout Windows, Finished, Full
Dining Room Eat In Kitchen, Informal Dining Room
Interior
Heating Forced Air
Cooling Central Air
Fireplaces Number 1
Fireplaces Type Living Room, Wood Burning
Fireplace Yes
Appliance Dishwasher, Dryer, Gas Water Heater, Microwave, Range, Refrigerator, Washer
Exterior
Parking Features Attached Garage, Asphalt, Garage Door Opener
Garage Spaces 2.0
Fence Chain Link, Full, Wood
Pool None
Roof Type Age Over 8 Years,Asphalt,Pitched
Building
Story Split Entry (Bi-Level)
Foundation 592
Sewer City Sewer/Connected
Water City Water/Connected
Level or Stories Split Entry (Bi-Level)
Structure Type Metal Siding,Vinyl Siding
New Construction false
Schools
School District Anoka-Hennepin
Read Less
Want to know what your home might be worth? Contact us for a FREE valuation!

Our team is ready to help you sell your home for the highest possible price ASAP






