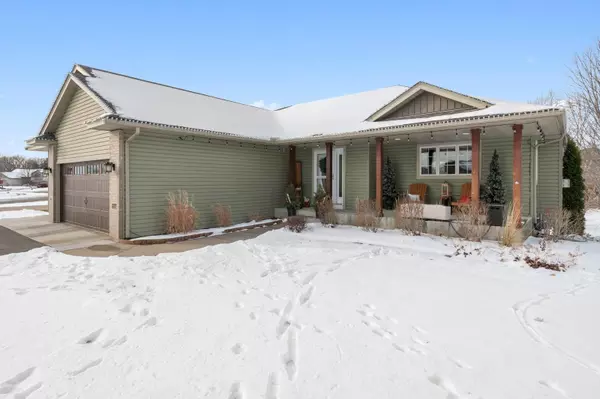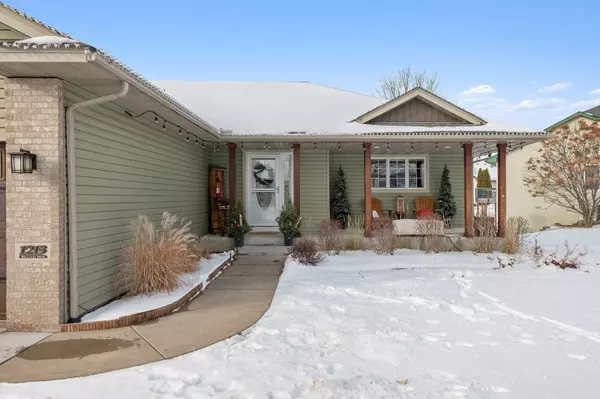$377,500
$369,900
2.1%For more information regarding the value of a property, please contact us for a free consultation.
1213 Blossom BLVD NW Isanti, MN 55040
5 Beds
3 Baths
2,744 SqFt
Key Details
Sold Price $377,500
Property Type Single Family Home
Sub Type Single Family Residence
Listing Status Sold
Purchase Type For Sale
Square Footage 2,744 sqft
Price per Sqft $137
Subdivision Villages On The Rum
MLS Listing ID 6134607
Sold Date 02/03/22
Bedrooms 5
Full Baths 3
Year Built 2004
Annual Tax Amount $3,720
Tax Year 2021
Contingent None
Lot Size 0.260 Acres
Acres 0.26
Lot Dimensions 120 x 152 x 24 x 143
Property Description
Welcome to this beautifully updated, meticulously cared for, and very spacious home in the growing Isanti community! Just some of the fantastic amenities awaiting the next loving owner are 5 large bedrooms, 3 full bathrooms, a fully renovated kitchen/dining/living room, spacious living spaces, several walk-in closets, a heated garage, and a walkout basement to the backyard. In addition to several other updates completed throughout the home and property, the recent main floor renovation included granite countertops, stainless appliances, refinished cabinetry, hickory flooring and more! The washer and dryer are brand new, while outside includes irrigation and a buried invisible fence. Spend your mornings drinking coffee on the covered front porch, and your afternoons grilling on the large deck. Attention to detail is evident inside and out, and the home is move in ready! This one won't last long!
Location
State MN
County Isanti
Zoning Residential-Single Family
Rooms
Basement Block, Drain Tiled, Egress Window(s), Finished, Full, Storage Space, Walkout
Dining Room Eat In Kitchen, Informal Dining Room, Kitchen/Dining Room, Living/Dining Room
Interior
Heating Forced Air, Fireplace(s), Radiant
Cooling Central Air
Fireplaces Number 1
Fireplaces Type Gas, Living Room, Stone
Fireplace Yes
Appliance Air-To-Air Exchanger, Dishwasher, Disposal, Dryer, Exhaust Fan, Gas Water Heater, Microwave, Range, Refrigerator, Washer, Water Softener Owned
Exterior
Parking Features Attached Garage, Asphalt, Concrete, Garage Door Opener, Heated Garage, Insulated Garage
Garage Spaces 3.0
Fence Electric, Full, Invisible
Waterfront Description Pond
Roof Type Asphalt,Pitched
Building
Story One
Foundation 1423
Sewer City Sewer/Connected
Water City Water/Connected
Level or Stories One
Structure Type Brick/Stone,Metal Siding,Vinyl Siding
New Construction false
Schools
School District Cambridge-Isanti
Read Less
Want to know what your home might be worth? Contact us for a FREE valuation!

Our team is ready to help you sell your home for the highest possible price ASAP






