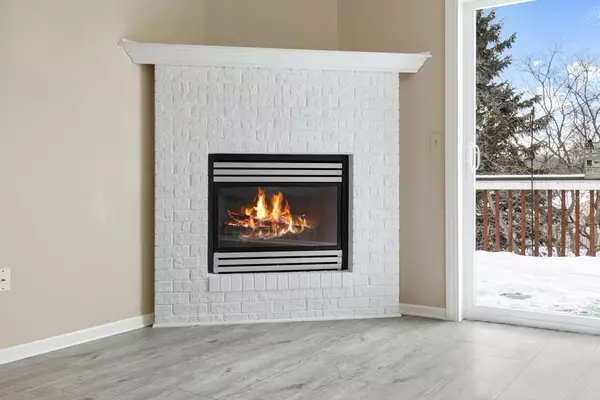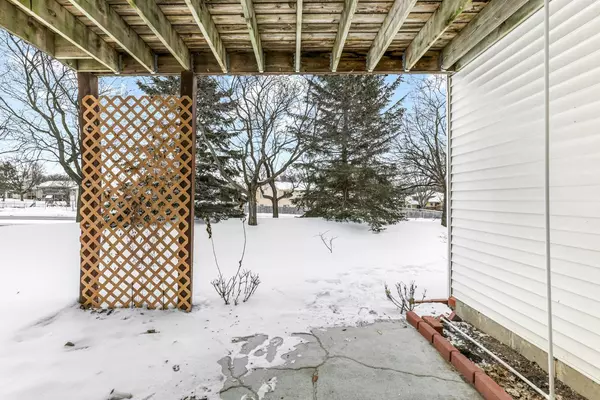$265,000
$260,000
1.9%For more information regarding the value of a property, please contact us for a free consultation.
6302 Cavell CT Brooklyn Park, MN 55428
2 Beds
2 Baths
1,688 SqFt
Key Details
Sold Price $265,000
Property Type Townhouse
Sub Type Townhouse Side x Side
Listing Status Sold
Purchase Type For Sale
Square Footage 1,688 sqft
Price per Sqft $156
Subdivision Courtyard Villas Of Basscreek
MLS Listing ID 6131795
Sold Date 02/15/22
Bedrooms 2
Full Baths 1
Three Quarter Bath 1
HOA Fees $215/mo
Year Built 1997
Annual Tax Amount $2,662
Tax Year 2021
Contingent None
Lot Size 2,178 Sqft
Acres 0.05
Lot Dimensions 80x26x80x26
Property Description
Conveniently located, this inviting, well-kept 2 bed 2 bath townhome is nestled on a quiet cul-de-sac in Brooklyn Park. The main level of this townhome boasts an updated open kitchen/dining area that flows perfectly into the living room & master bedroom. The spacious living room is the perfect spot to unwind. Whether it be relaxing by the fireplace in the winter months or enjoying the direct access to the deck in the warmer months this living room has a lot to offer. The main level also provides a spacious full bathroom. Downstairs, this home offers a large family room, laundry room, bedroom & 3/4 bath. The laundry room provides ample storage & workspace giving an often-overlooked room added functionality. The backyard can be easily accessed from the walkout in the family room creating a seamless transition. Schedule a showing today to see everything this townhome has to offer!
Location
State MN
County Hennepin
Zoning Residential-Single Family
Rooms
Basement Daylight/Lookout Windows, Drain Tiled, Egress Window(s), Finished, Partially Finished, Sump Pump, Walkout
Dining Room Informal Dining Room
Interior
Heating Forced Air
Cooling Central Air
Fireplace No
Appliance Dishwasher, Dryer, Exhaust Fan, Microwave, Range, Refrigerator, Washer
Exterior
Parking Features Attached Garage, Heated Garage, Insulated Garage
Garage Spaces 2.0
Fence None
Pool None
Roof Type Age 8 Years or Less,Asphalt
Building
Lot Description Irregular Lot, Tree Coverage - Light
Story One
Foundation 908
Sewer City Sewer/Connected
Water City Water/Connected
Level or Stories One
Structure Type Vinyl Siding
New Construction false
Schools
School District Robbinsdale
Others
HOA Fee Include Maintenance Structure,Hazard Insurance,Maintenance Grounds,Trash,Lawn Care
Restrictions Mandatory Owners Assoc,Pets - Cats Allowed,Pets - Dogs Allowed,Pets - Number Limit,Pets - Weight/Height Limit,Rental Restrictions May Apply
Read Less
Want to know what your home might be worth? Contact us for a FREE valuation!

Our team is ready to help you sell your home for the highest possible price ASAP






