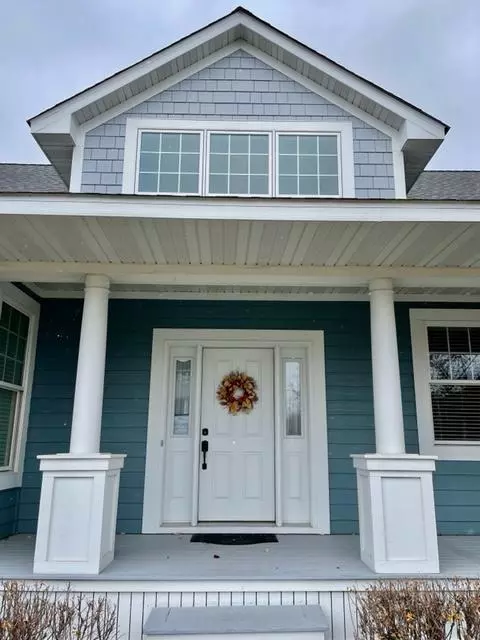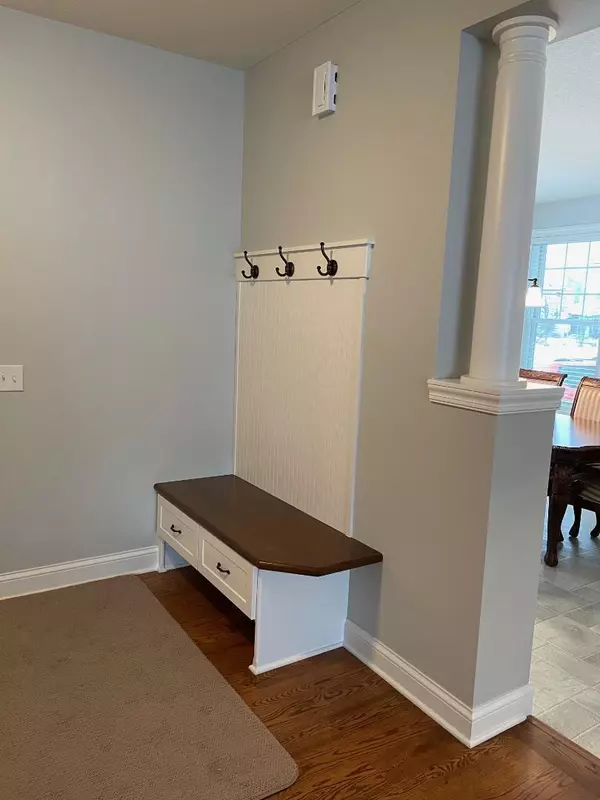$455,000
$465,000
2.2%For more information regarding the value of a property, please contact us for a free consultation.
6547 W Laketowne DR Albertville, MN 55301
2 Beds
3 Baths
2,425 SqFt
Key Details
Sold Price $455,000
Property Type Single Family Home
Sub Type Single Family Residence
Listing Status Sold
Purchase Type For Sale
Square Footage 2,425 sqft
Price per Sqft $187
Subdivision Towne Lakes
MLS Listing ID 6137068
Sold Date 02/18/22
Bedrooms 2
Full Baths 2
Half Baths 1
HOA Fees $83/qua
Year Built 2006
Annual Tax Amount $4,994
Tax Year 2021
Contingent None
Lot Size 0.290 Acres
Acres 0.29
Lot Dimensions 85x152x86x143
Property Description
Known for its front porches, Towne Lakes is a quaint find w/parks, paths, dog park, pool, clubhouse, parties, gazebo, dock & more! THIS front porch welcomes you into the large entry w/open floor plan overlooking serene views & gorgeous sunsets on School Lake, open staircase, office off entry, enameled white WW w/warm stained alder doors & amazing REAL oak floors, gas fplc, abundance of white cabinets w/granite counters, stained center island & custom vent hood, gorgeous lighting, Butlers Pantry, sunny DR framed w/windows, 1/2 bath off back entry w/door to deck & paver patio. BR ensuite has separate soaking tub/shower. New paint & carpet thruout & lookout lower level was just completed w/another BR, full bath & large family room. 2 more BRs & bath are framed & once completed you will add another 435SF + there's a 12x16 storage/utility room. LPSmart siding painted 2018, Marvin Integrity windows, 2 car extra deep garage for extra toys & so much more in this incredibly maintained home!
Location
State MN
County Wright
Zoning Residential-Single Family
Body of Water School
Rooms
Basement Full
Dining Room Kitchen/Dining Room
Interior
Heating Forced Air
Cooling Central Air
Fireplaces Number 1
Fireplaces Type Gas, Living Room
Fireplace Yes
Appliance Dishwasher, Disposal, Dryer, Electronic Air Filter, Exhaust Fan, Humidifier, Gas Water Heater, Range, Refrigerator, Washer, Water Softener Owned
Exterior
Parking Features Attached Garage, Asphalt, Garage Door Opener
Garage Spaces 2.0
Fence None
Pool Below Ground, Heated, Shared
Waterfront Description Lake Front
Roof Type Age Over 8 Years,Asphalt,Pitched
Road Frontage No
Building
Lot Description Tree Coverage - Light
Story One
Foundation 1668
Sewer City Sewer/Connected
Water City Water/Connected
Level or Stories One
Structure Type Fiber Board
New Construction false
Schools
School District Elk River
Others
HOA Fee Include Dock,Professional Mgmt,Recreation Facility,Trash,Shared Amenities
Read Less
Want to know what your home might be worth? Contact us for a FREE valuation!

Our team is ready to help you sell your home for the highest possible price ASAP





