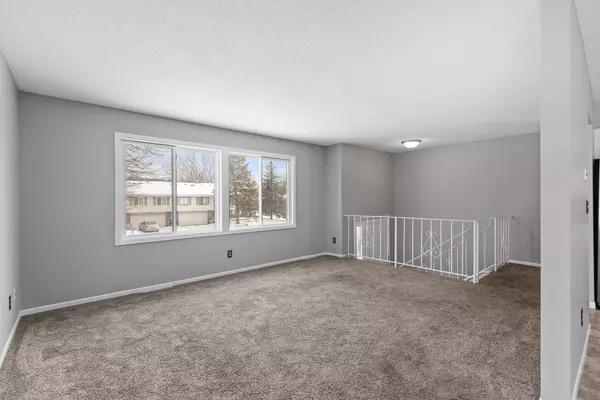$252,000
$227,500
10.8%For more information regarding the value of a property, please contact us for a free consultation.
9790 Clover Leaf Pkwy NE Blaine, MN 55434
3 Beds
2 Baths
1,444 SqFt
Key Details
Sold Price $252,000
Property Type Townhouse
Sub Type Townhouse Quad/4 Corners
Listing Status Sold
Purchase Type For Sale
Square Footage 1,444 sqft
Price per Sqft $174
Subdivision Clover Leaf Farm 4Th Add
MLS Listing ID 6146105
Sold Date 03/07/22
Bedrooms 3
Full Baths 1
Three Quarter Bath 1
HOA Fees $176/mo
Year Built 1981
Annual Tax Amount $1,966
Tax Year 2021
Contingent None
Lot Size 4,791 Sqft
Acres 0.11
Lot Dimensions 79x60
Property Description
DON'T MISS THIS AFFORDABLE BLAINE END-UNIT! Fantastic Blaine townhome loaded with updates. Updated
windows,new bathrooms,new kitchen,fresh paint throughout interior. This corner unit features 2 bedrooms
on main level, including spacious master with ample W/I closet. New kitchen w/stainless steel appliances
& granite countertops pairs perfectly with dining space that accesses the large 21'x10' deck through
sliding glass doors. Perfect for outdoor dining & entertaining. Remodeled full bathroom up. Extra
hallway W/I closet. Downstairs find a spacious family room,3rd bedroom + updated 3/4 bath featuring
beautiful subway tiled W/I shower. Laundry room,storage & garage access complete the lower level. 2 car
tuckunder garage measures 19'x21' + extra storage space. Perfect Blaine location w/easy access to hwy 65
shopping,dining,entertainment & just 15 mins from DT Mpls. Move right in and enjoy maintenance-free
living! This one will go fast, so schedule your tour now, before it's gone!
Location
State MN
County Anoka
Zoning Residential-Single Family
Rooms
Basement Daylight/Lookout Windows, Egress Window(s), Finished, Partial
Dining Room Informal Dining Room, Kitchen/Dining Room
Interior
Heating Forced Air
Cooling Central Air
Fireplace No
Appliance Dishwasher, Disposal, Dryer, Gas Water Heater, Microwave, Range, Refrigerator, Washer, Water Softener Owned
Exterior
Parking Features Asphalt, Garage Door Opener, Storage, Tuckunder Garage
Garage Spaces 2.0
Roof Type Asphalt,Pitched
Building
Story Split Entry (Bi-Level)
Foundation 1044
Sewer City Sewer/Connected
Water City Water/Connected
Level or Stories Split Entry (Bi-Level)
Structure Type Vinyl Siding
New Construction false
Schools
School District Spring Lake Park
Others
HOA Fee Include Maintenance Structure,Lawn Care,Maintenance Grounds,Professional Mgmt,Snow Removal
Restrictions Pets - Cats Allowed,Pets - Dogs Allowed,Pets - Number Limit
Read Less
Want to know what your home might be worth? Contact us for a FREE valuation!

Our team is ready to help you sell your home for the highest possible price ASAP






