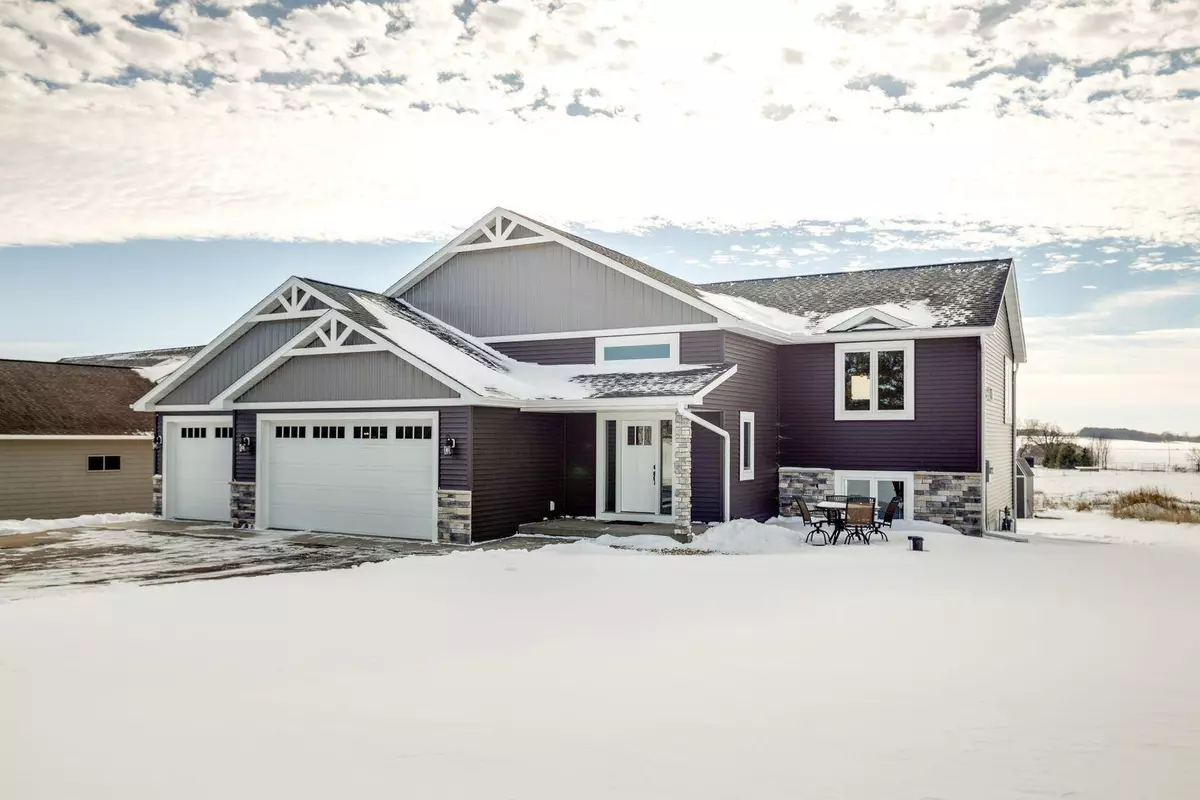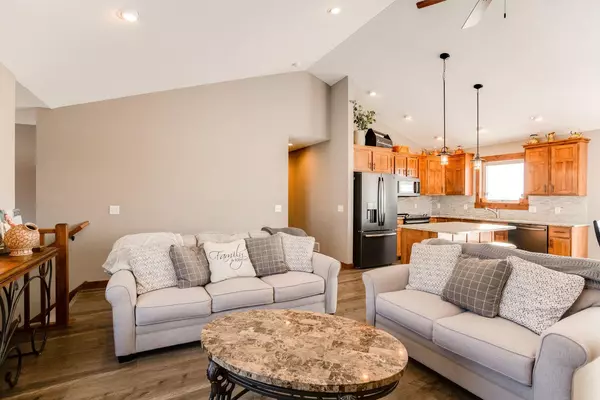$399,900
$399,900
For more information regarding the value of a property, please contact us for a free consultation.
1649 72nd AVE Hammond, WI 54015
3 Beds
2 Baths
1,405 SqFt
Key Details
Sold Price $399,900
Property Type Single Family Home
Sub Type Single Family Residence
Listing Status Sold
Purchase Type For Sale
Square Footage 1,405 sqft
Price per Sqft $284
Subdivision Rolling Hills Farm
MLS Listing ID 6136327
Sold Date 03/16/22
Bedrooms 3
Full Baths 1
Three Quarter Bath 1
HOA Fees $33/ann
Year Built 2019
Annual Tax Amount $3,959
Tax Year 2021
Contingent None
Lot Size 0.490 Acres
Acres 0.49
Lot Dimensions 60x256x112x250
Property Description
Don't wait to build new when this one is ready to move in! 3 bedroom, 2 bathroom, 3 car heated/insulated garage featuring knotty alder cabinets, granite counters, vaulted ceiling, oversized foyer, gas stone fireplace, new gutters, water softener, & 10x20 storage barn lofted with room for all your toys. Top quality construction throughout and huge unfinished walkout basement waiting for your personal touch! Could be a 5 bedroom, 3 bath home.
Amazing views for miles perched up on the hill! Come take a look!
Location
State WI
County St. Croix
Zoning Residential-Single Family
Rooms
Basement Daylight/Lookout Windows, Sump Pump, Unfinished, Walkout
Dining Room Eat In Kitchen, Kitchen/Dining Room
Interior
Heating Forced Air
Cooling Central Air
Fireplaces Number 1
Fireplaces Type Gas, Living Room
Fireplace Yes
Appliance Dishwasher, Dryer, Microwave, Range, Refrigerator, Washer, Water Softener Owned
Exterior
Parking Features Attached Garage, Asphalt
Garage Spaces 3.0
Fence None
Pool None
Roof Type Age 8 Years or Less,Asphalt
Building
Lot Description Tree Coverage - Light
Story Split Entry (Bi-Level)
Foundation 1405
Sewer Holding Tank, Mound Septic, Private Sewer, Septic System Compliant - Yes
Water Well
Level or Stories Split Entry (Bi-Level)
Structure Type Brick/Stone,Vinyl Siding
New Construction false
Schools
School District Saint Croix Central
Others
HOA Fee Include Other
Read Less
Want to know what your home might be worth? Contact us for a FREE valuation!

Our team is ready to help you sell your home for the highest possible price ASAP






