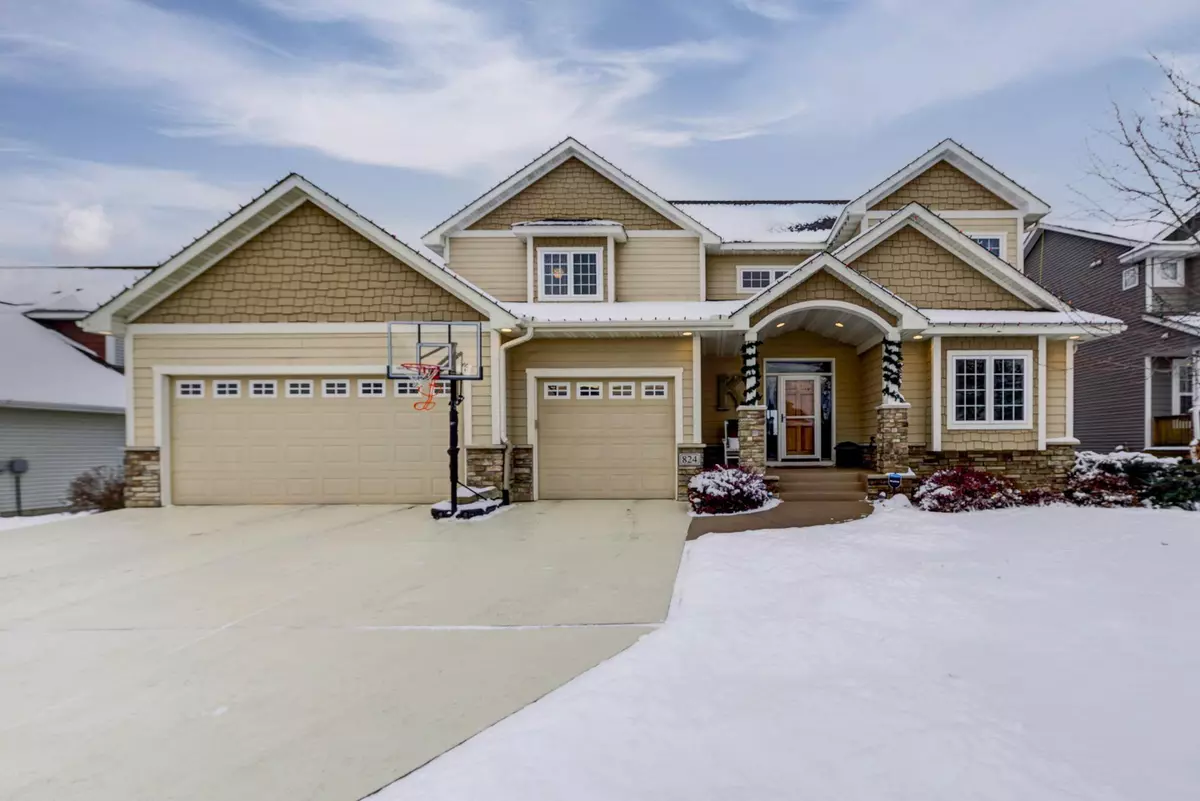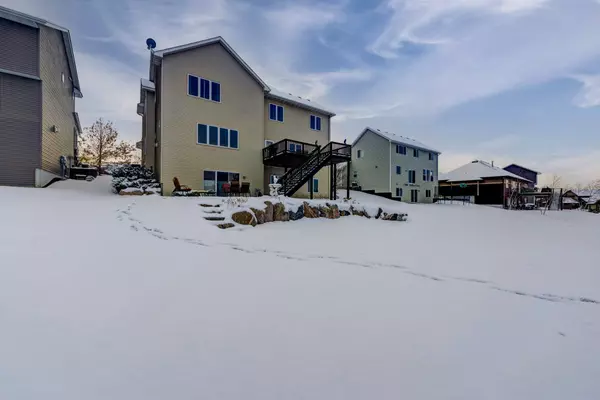$600,000
$599,000
0.2%For more information regarding the value of a property, please contact us for a free consultation.
824 Old Bridge WAY Jordan, MN 55352
6 Beds
4 Baths
4,796 SqFt
Key Details
Sold Price $600,000
Property Type Single Family Home
Sub Type Single Family Residence
Listing Status Sold
Purchase Type For Sale
Square Footage 4,796 sqft
Price per Sqft $125
Subdivision Stonebridge Of Jordan
MLS Listing ID 6134403
Sold Date 03/15/22
Bedrooms 6
Full Baths 3
Half Baths 1
Year Built 2007
Annual Tax Amount $7,434
Tax Year 2021
Contingent None
Lot Size 0.310 Acres
Acres 0.31
Lot Dimensions Irregular
Property Description
Better then new construction! This home has plenty of space at almost 5000 total sqft. 4 Bedrooms on upper level, with a full bathroom and a huge master bedroom ensuite (5 head shower & heated floors) and walk in closet. Upper level laundry room features cabinets, large countertop, and built in washtub. Main level has a big open entryway with beautiful woodwork. You'll also have a formal dining room and
office/6th bedroom. Mudroom off the 3 stall garage (prepped for heat) has built in bench and cabinets. You'll also find a nice 1/2 bath. Kitchen features a large island with seating, double oven, informal dining space, huge pantry, and leads to your deck with great views. The living room with gas fireplace is wide open to your dining, kitchen, and entertaining space. Large high end built ins finish the space
very nicely. The basement is a full walkout, has as wet bar, gas fireplace, more built ins, heated floors, patio out the basement door, and the list goes on for this home!
Location
State MN
County Scott
Zoning Residential-Single Family
Rooms
Basement Full, Walkout
Dining Room Breakfast Area, Eat In Kitchen, Separate/Formal Dining Room
Interior
Heating Forced Air
Cooling Central Air
Fireplaces Number 2
Fireplaces Type Family Room, Living Room
Fireplace Yes
Appliance Cooktop, Dishwasher, Dryer, Exhaust Fan, Freezer, Microwave, Range, Refrigerator, Wall Oven, Washer
Exterior
Parking Features Attached Garage
Garage Spaces 3.0
Roof Type Asphalt
Building
Lot Description Tree Coverage - Light
Story Two
Foundation 1627
Sewer City Sewer/Connected
Water City Water/Connected
Level or Stories Two
Structure Type Fiber Cement
New Construction false
Schools
School District Jordan
Read Less
Want to know what your home might be worth? Contact us for a FREE valuation!

Our team is ready to help you sell your home for the highest possible price ASAP






