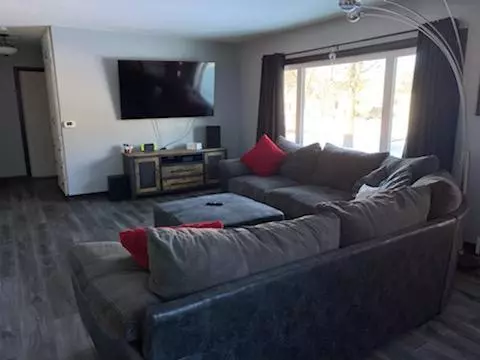$215,000
$200,000
7.5%For more information regarding the value of a property, please contact us for a free consultation.
1239 10th AVE N Saint Cloud, MN 56303
4 Beds
2 Baths
2,619 SqFt
Key Details
Sold Price $215,000
Property Type Single Family Home
Sub Type Single Family Residence
Listing Status Sold
Purchase Type For Sale
Square Footage 2,619 sqft
Price per Sqft $82
Subdivision North Side Park Add
MLS Listing ID 6150371
Sold Date 03/29/22
Bedrooms 4
Full Baths 1
Three Quarter Bath 1
Year Built 1952
Annual Tax Amount $2,231
Tax Year 2022
Contingent None
Lot Size 8,712 Sqft
Acres 0.2
Lot Dimensions 66x126
Property Description
Incredible Northside Rambler with many updates and amazing features that will be sure to tickle your fancy! This home has 4 bedrooms, 2 bathrooms and over 2,600 finished sq. ft. New updates include windows, flooring, all interior doors in the bedrooms and bathrooms and gas fireplace. The furnace and central air have also been replaced. This home features two main floor living areas (the MF family room is currently being used as a dining room). The most amazing feature is the 36x28 Dream Garage (both gas and in-floor heat), perfect home shop and mancave! Close to schools and the hospital. Welcome Home!
Location
State MN
County Stearns
Zoning Residential-Single Family
Rooms
Basement Egress Window(s), Finished, Full
Dining Room Breakfast Bar, Living/Dining Room
Interior
Heating Forced Air
Cooling Central Air
Fireplaces Number 1
Fireplaces Type Family Room, Gas
Fireplace Yes
Appliance Dishwasher, Disposal, Dryer, Microwave, Range, Refrigerator, Washer, Water Softener Owned
Exterior
Parking Features Attached Garage, Detached, Concrete, Heated Garage
Garage Spaces 4.0
Roof Type Asphalt
Building
Lot Description Tree Coverage - Light
Story One
Foundation 1467
Sewer City Sewer/Connected
Water City Water/Connected
Level or Stories One
Structure Type Aluminum Siding,Brick/Stone
New Construction false
Schools
School District St. Cloud
Others
Restrictions None
Read Less
Want to know what your home might be worth? Contact us for a FREE valuation!

Our team is ready to help you sell your home for the highest possible price ASAP





