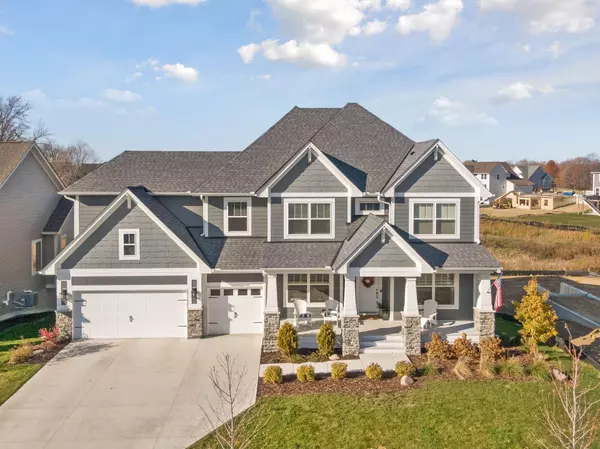$995,000
$975,000
2.1%For more information regarding the value of a property, please contact us for a free consultation.
4264 Millstone DR Chaska, MN 55318
5 Beds
5 Baths
5,682 SqFt
Key Details
Sold Price $995,000
Property Type Single Family Home
Sub Type Single Family Residence
Listing Status Sold
Purchase Type For Sale
Square Footage 5,682 sqft
Price per Sqft $175
Subdivision Club West Fourth Add
MLS Listing ID 6151105
Sold Date 03/31/22
Bedrooms 5
Full Baths 2
Half Baths 1
Three Quarter Bath 2
HOA Fees $39/qua
Year Built 2018
Annual Tax Amount $8,674
Tax Year 2021
Contingent None
Lot Size 10,890 Sqft
Acres 0.25
Lot Dimensions 75 x 129
Property Description
This highly desirable St Charles model by Robert Thomas Homes features top of the line finishes and upgrades galore! GOURMET KITCHEN features an ENLARGED ISLAND w/ farm style sink, gas stove top and WALK IN PANTRY. Spacious owner’s suite w/ huge WALK-IN CLOSET. Owner’s bath has tiled walk-in shower, freestanding tub w/ sunset views and massive closet. Large mudroom w/ WALK-IN CLOSET. Basement is open concept w/ wet bar, custom LVP tiled floors near WALK OUT and tons of storage space w/ possibility to add more finished space or a bedroom. SPORT COURT w/ custom Michael Jordan tile w/ adjoining exercise rm w/ rubber flooring, a massive upstairs bonus rm w/ dry bar. QUARTZ counter tops and faux wood blinds throughout home. Premium lot in Harvest neighborhood, complete with WEST FACING sunset pond/nature views. Invisible fence will transfer to new owners and 2k landscaping budget will allow you to customize the yard. Theatre seats and basement furniture can stay w/ home w/ acceptable sale.
Location
State MN
County Carver
Zoning Residential-Single Family
Rooms
Basement Finished, Full, Concrete, Sump Pump, Walkout
Dining Room Informal Dining Room, Separate/Formal Dining Room
Interior
Heating Forced Air
Cooling Central Air
Fireplaces Number 1
Fireplaces Type Gas, Living Room
Fireplace Yes
Appliance Air-To-Air Exchanger, Cooktop, Dishwasher, Dryer, Exhaust Fan, Humidifier, Microwave, Refrigerator, Wall Oven, Washer, Water Softener Owned
Exterior
Parking Features Attached Garage, Concrete, Garage Door Opener, Insulated Garage
Garage Spaces 3.0
Roof Type Age 8 Years or Less,Pitched
Building
Story Two
Foundation 2333
Sewer City Sewer/Connected
Water City Water/Connected
Level or Stories Two
Structure Type Engineered Wood
New Construction false
Schools
School District Eastern Carver County Schools
Others
HOA Fee Include Professional Mgmt,Shared Amenities
Read Less
Want to know what your home might be worth? Contact us for a FREE valuation!

Our team is ready to help you sell your home for the highest possible price ASAP






