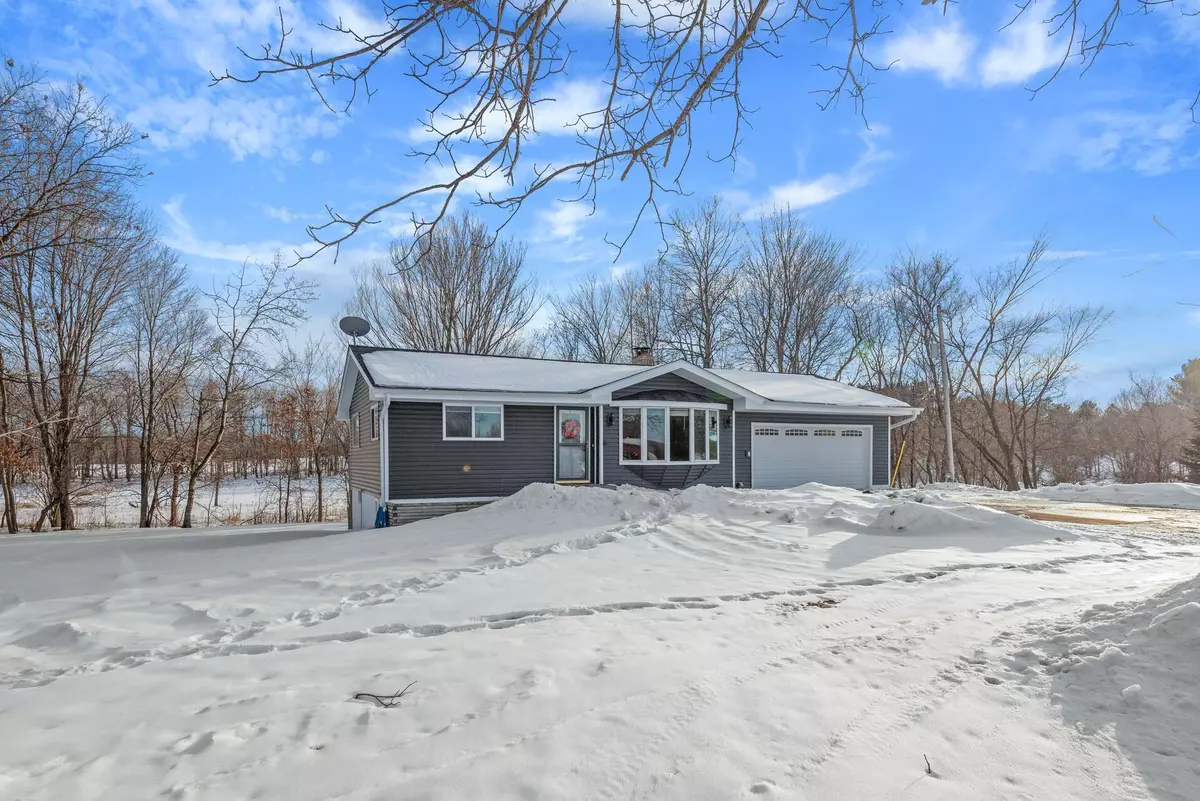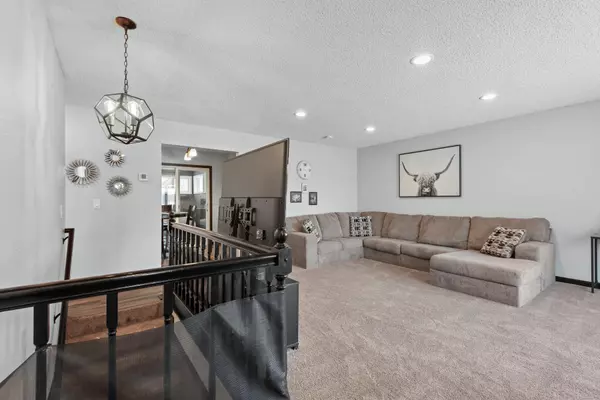$365,000
$349,900
4.3%For more information regarding the value of a property, please contact us for a free consultation.
24991 Nebula ST NE Oxford Twp, MN 55079
3 Beds
2 Baths
1,719 SqFt
Key Details
Sold Price $365,000
Property Type Single Family Home
Sub Type Single Family Residence
Listing Status Sold
Purchase Type For Sale
Square Footage 1,719 sqft
Price per Sqft $212
MLS Listing ID 6156002
Sold Date 04/01/22
Bedrooms 3
Full Baths 2
Year Built 1972
Annual Tax Amount $3,228
Tax Year 2021
Contingent None
Lot Size 5.500 Acres
Acres 5.5
Lot Dimensions 334x681x331x682
Property Description
Beautiful one-story home nestled on 5.5 acres with no thru traffic! This home features a newer septic system, newer roofing/ siding, newer furnace/ AC, mud room, front bay window, four season porch, newer carpet, a wood burning fireplace, storage room and more! Bask in natural light indoors, and relish exterior living on the rear deck or amidst the surrounding greenspace! This property includes a storage shed and chicken coop/barn. Perfect set up for a hobby farmer or nature enthusiast. This property is located near Typo Lake, Fish Lake and trails, additional local lakes and the Falcon Ridge Golf Course. Furthermore, as this home is conveniently located between Hwy 65 and Hwy 35 it offers a short drive in many directions to amenities in nearby Cambridge, North Branch, and Forest Lake to the Andover/Blaine/Coon Rapids areas and all in between! This home awaits both you and your and is an absolute must see!
Location
State MN
County Isanti
Zoning Residential-Single Family
Rooms
Basement Egress Window(s), Finished, Full, Walkout
Dining Room Informal Dining Room
Interior
Heating Forced Air
Cooling Central Air
Fireplaces Number 1
Fireplaces Type Family Room, Wood Burning
Fireplace Yes
Appliance Microwave, Range, Refrigerator
Exterior
Parking Features Attached Garage, Gravel, Heated Garage, Insulated Garage
Garage Spaces 2.0
Roof Type Asphalt,Pitched
Building
Lot Description Tree Coverage - Medium
Story One
Foundation 832
Sewer Private Sewer
Water Well
Level or Stories One
Structure Type Vinyl Siding
New Construction false
Schools
School District Cambridge-Isanti
Read Less
Want to know what your home might be worth? Contact us for a FREE valuation!

Our team is ready to help you sell your home for the highest possible price ASAP





