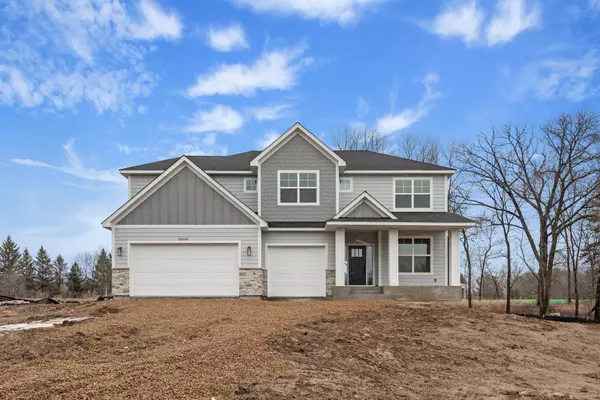$699,090
$699,090
For more information regarding the value of a property, please contact us for a free consultation.
26265 N Hunter Ave Wyoming, MN 55092
4 Beds
4 Baths
3,064 SqFt
Key Details
Sold Price $699,090
Property Type Single Family Home
Sub Type Single Family Residence
Listing Status Sold
Purchase Type For Sale
Square Footage 3,064 sqft
Price per Sqft $228
Subdivision Hunter Hill
MLS Listing ID 6144840
Sold Date 04/11/22
Bedrooms 4
Full Baths 2
Half Baths 1
Three Quarter Bath 1
HOA Fees $12/ann
Year Built 2022
Tax Year 2021
Contingent None
Lot Size 2.080 Acres
Acres 2.08
Lot Dimensions 315x295x239x453
Property Description
4 bedroom 4bath Spec Home on a 2 acre neighborhood homesite in Wyoming's newest sought after Hunter Hill development, exclusively built by Cove Builders. Open floor plan designed based off buyer feedback for today's family. Pricing includes landscaping, driveway, sod, irrigation, and unfinished lower level.
14 homesites offering a different elevation and view, making each property unique and special. Located on a dead end road offering plenty of privacy, mature hardwoods, wetlands and peaceful nature surroundings, just blocks away from one of the area's highly desired recreational lakes, Comfort Lake. Cove Builers are driven and highly accountable. They have "three uniques" that set them apart from other builders,"Fantastic Communication", "Fast and Clear Pricing", and "Personalization". From the first meeting your questions will be answered, no surprise pricing and select options to personalize your home making it unique to you.
Location
State MN
County Chisago
Community Hunter Hill
Zoning Residential-Single Family
Rooms
Basement Daylight/Lookout Windows, Drain Tiled, Concrete, Sump Pump, Unfinished
Dining Room Breakfast Bar, Informal Dining Room
Interior
Heating Forced Air
Cooling Central Air
Fireplaces Number 1
Fireplaces Type Gas, Living Room
Fireplace Yes
Appliance Air-To-Air Exchanger, Dishwasher, Disposal, Dryer, Exhaust Fan, Gas Water Heater, Microwave, Range, Refrigerator, Washer
Exterior
Parking Features Attached Garage, Asphalt, Garage Door Opener, Insulated Garage
Garage Spaces 3.0
Roof Type Asphalt
Building
Lot Description Corner Lot, Underground Utilities
Story Two
Foundation 1246
Sewer Private Sewer, Septic System Compliant - Yes
Water Well
Level or Stories Two
Structure Type Brick/Stone,Fiber Cement,Vinyl Siding
New Construction true
Schools
School District Chisago Lakes
Others
HOA Fee Include Professional Mgmt
Read Less
Want to know what your home might be worth? Contact us for a FREE valuation!

Our team is ready to help you sell your home for the highest possible price ASAP






