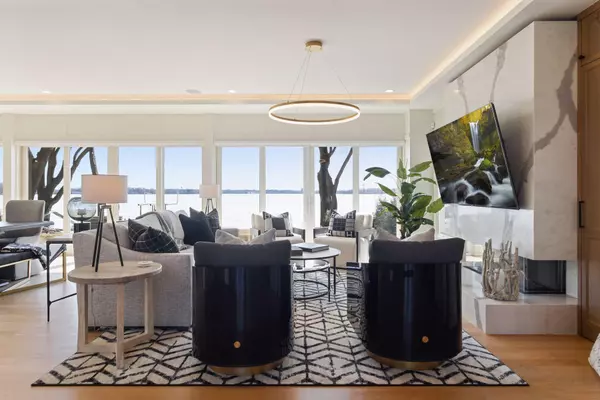$3,050,000
$3,050,000
For more information regarding the value of a property, please contact us for a free consultation.
1398 Rest Point RD Orono, MN 55364
4 Beds
4 Baths
3,263 SqFt
Key Details
Sold Price $3,050,000
Property Type Single Family Home
Sub Type Single Family Residence
Listing Status Sold
Purchase Type For Sale
Square Footage 3,263 sqft
Price per Sqft $934
Subdivision Subd Rest Point Park Lake Mtka
MLS Listing ID 6175309
Sold Date 04/22/22
Bedrooms 4
Full Baths 2
Half Baths 1
Three Quarter Bath 1
Year Built 2020
Annual Tax Amount $7,881
Tax Year 2021
Contingent None
Lot Size 10,018 Sqft
Acres 0.23
Lot Dimensions 70 x 132 x 70L x 128
Property Description
*SOLD PRE-MARKET* Stunning custom-built home with 70 feet of hard sand shoreline. Southeast-facing views of West Arm Bay. Exquisite open concept main level with floor-to-ceiling windows and solid white oak flooring. Stunning kitchen with large center island, marble backsplash and Thermador appliances. Walk-in pantry with separate dishwasher, beverage fridge and coffee station. Living room features gas fireplace with marble surround. Master suite with gorgeous lake views and walk-in closet. Luxurious ensuite bath with soaking tub, walk-in steam shower. Upper level also features family room with wet bar, 3 additional bedrooms and convenient laundry room. Family room and all bedrooms include access to balcony. Extra deep 3-car heated garage with floor drains, dog wash station and utility room access. Partially flat backyard with incredible sunsets and private dock. Built by Denali Custom Homes, designed by James McNeal Architecture & Design.
Location
State MN
County Hennepin
Zoning Residential-Single Family
Body of Water Minnetonka
Rooms
Basement Crawl Space
Dining Room Eat In Kitchen, Informal Dining Room, Kitchen/Dining Room, Living/Dining Room
Interior
Heating Forced Air, Radiant Floor
Cooling Central Air
Fireplaces Number 1
Fireplaces Type Gas, Living Room
Fireplace Yes
Appliance Dishwasher, Dryer, Exhaust Fan, Range, Refrigerator, Washer
Exterior
Parking Features Attached Garage, Asphalt, Garage Door Opener, Heated Garage, Insulated Garage
Garage Spaces 3.0
Waterfront Description Dock,Lake Front
View Bay, South
Road Frontage No
Building
Lot Description Tree Coverage - Medium
Story Two
Foundation 1425
Sewer City Sewer/Connected
Water Well
Level or Stories Two
Structure Type Wood Siding
New Construction false
Schools
School District Westonka
Read Less
Want to know what your home might be worth? Contact us for a FREE valuation!

Our team is ready to help you sell your home for the highest possible price ASAP





